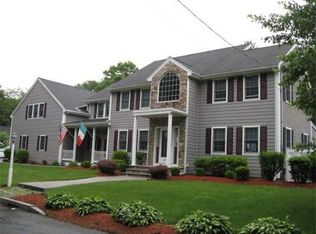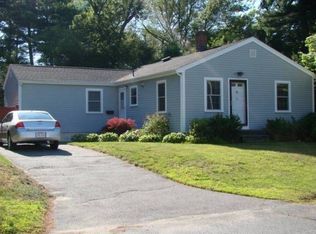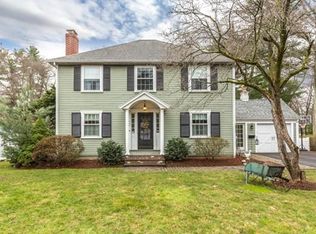On the coveted WEST SIDE of Reading with easy access to Route 95, 93 and 28 is this desirable Cape home on a large lot of land! Surrounded by newer homes, this Cape offers a flexible floor plan with a 1st floor master bedroom. Hardwood floors thru-out most of the home. Formal dining room off kitchen that leads to the fireplaced living room. The second floor was recently remodeled and sports the most adorable children's reading nooks. Great closet space and remodeled bathroom. A finished room in the basement provides for additional living space to have "man town", a play room, or a teen retreat! One car attached garage - very large deck off the kitchen overlooking the most generous back yard. Reading has been consistently dubbed as a top rated school system; with a commuter rail to Boston's North Station in 20 minutes and a very family friendly community. Come see for yourself the value in this home!
This property is off market, which means it's not currently listed for sale or rent on Zillow. This may be different from what's available on other websites or public sources.


