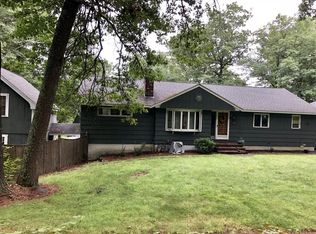Sold for $804,000
$804,000
55 Cross St, Dunstable, MA 01827
3beds
2,788sqft
Single Family Residence
Built in 1992
1 Acres Lot
$810,100 Zestimate®
$288/sqft
$3,967 Estimated rent
Home value
$810,100
$753,000 - $875,000
$3,967/mo
Zestimate® history
Loading...
Owner options
Explore your selling options
What's special
Nestled on a private 1-acre lot, this beautifully updated 3BR Colonial offers comfort, style and thoughtful upgrades throughout. Step into the spacious Great Room where refinished hickory floors, a stunning stone fireplace, cathedral ceilings, and skylights create a warm and inviting atmosphere. The eat-in kitchen is the heart of the home, featuring newer s/s appliances, granite, lighting, and freshly painted cabinetry. Both bathrooms have been tastefully updated and fresh interior paint throughout the home adds a crisp, modern touch. Major system updates, including a newer furnace and roof, C/A and Generator. The LL provides versatile living options with a bonus room featuring a separate entrance and new flooring—perfect for guests or office. Additional finished LL is ideal for a gym or playroom. Outside, the property shines with beautiful landscaping, a new front walkway and a storage shed with new roof. A fenced in area offers a safe place for pets. Offer Deadline 6pm 6/23
Zillow last checked: 8 hours ago
Listing updated: August 12, 2025 at 12:06pm
Listed by:
Susan Perkins Gage 603-682-7573,
Coldwell Banker Realty 603-673-4000
Bought with:
Jenepher Spencer
Coldwell Banker Realty - Westford
Source: MLS PIN,MLS#: 73390941
Facts & features
Interior
Bedrooms & bathrooms
- Bedrooms: 3
- Bathrooms: 2
- Full bathrooms: 2
Primary bedroom
- Features: Walk-In Closet(s), Flooring - Hardwood
- Level: Second
- Area: 336
- Dimensions: 14 x 24
Bedroom 2
- Features: Flooring - Hardwood
- Level: Second
- Area: 182
- Dimensions: 13 x 14
Bedroom 3
- Features: Flooring - Hardwood
- Level: Second
- Area: 204
- Dimensions: 12 x 17
Bathroom 1
- Level: First
- Area: 60
- Dimensions: 6 x 10
Bathroom 2
- Level: Second
- Area: 64
- Dimensions: 8 x 8
Dining room
- Level: First
- Area: 132
- Dimensions: 11 x 12
Family room
- Features: Skylight, Cathedral Ceiling(s), Flooring - Hardwood
- Level: First
- Area: 374
- Dimensions: 17 x 22
Kitchen
- Features: Flooring - Hardwood, Dining Area, Countertops - Stone/Granite/Solid, Cabinets - Upgraded, Recessed Lighting, Stainless Steel Appliances, Gas Stove
- Level: First
- Area: 144
- Dimensions: 12 x 12
Living room
- Level: First
- Area: 238
- Dimensions: 14 x 17
Office
- Features: Flooring - Hardwood
- Level: First
- Area: 132
- Dimensions: 11 x 12
Heating
- Baseboard, Natural Gas
Cooling
- Central Air
Appliances
- Included: Gas Water Heater, Microwave, ENERGY STAR Qualified Refrigerator, ENERGY STAR Qualified Dryer, ENERGY STAR Qualified Dishwasher, ENERGY STAR Qualified Washer, Range
- Laundry: First Floor
Features
- Office, Home Office-Separate Entry, Play Room
- Flooring: Hardwood, Flooring - Hardwood, Laminate
- Doors: Storm Door(s)
- Basement: Full,Finished
- Number of fireplaces: 1
- Fireplace features: Family Room
Interior area
- Total structure area: 2,788
- Total interior livable area: 2,788 sqft
- Finished area above ground: 2,180
- Finished area below ground: 608
Property
Parking
- Total spaces: 8
- Parking features: Under, Paved Drive, Paved
- Attached garage spaces: 2
- Uncovered spaces: 6
Features
- Patio & porch: Patio
- Exterior features: Patio, Rain Gutters, Storage, Fenced Yard
- Fencing: Fenced/Enclosed,Fenced
Lot
- Size: 1 Acres
- Features: Wooded, Level
Details
- Parcel number: M:0012 B:0076 L:0,475858
- Zoning: R
Construction
Type & style
- Home type: SingleFamily
- Architectural style: Colonial
- Property subtype: Single Family Residence
Materials
- Foundation: Concrete Perimeter
- Roof: Shingle
Condition
- Year built: 1992
Utilities & green energy
- Electric: Generator, 200+ Amp Service
- Sewer: Private Sewer
- Water: Private
Community & neighborhood
Community
- Community features: Shopping, Walk/Jog Trails, Private School, Public School
Location
- Region: Dunstable
Price history
| Date | Event | Price |
|---|---|---|
| 8/8/2025 | Sold | $804,000+10.3%$288/sqft |
Source: MLS PIN #73390941 Report a problem | ||
| 6/24/2025 | Contingent | $729,000$261/sqft |
Source: MLS PIN #73390941 Report a problem | ||
| 6/19/2025 | Listed for sale | $729,000+53.5%$261/sqft |
Source: MLS PIN #73390941 Report a problem | ||
| 8/23/2018 | Sold | $475,000-3%$170/sqft |
Source: Public Record Report a problem | ||
| 7/11/2018 | Pending sale | $489,900$176/sqft |
Source: Keller Williams Realty North Central #72332321 Report a problem | ||
Public tax history
| Year | Property taxes | Tax assessment |
|---|---|---|
| 2025 | $8,642 +4.6% | $628,500 +6.2% |
| 2024 | $8,259 +0.6% | $591,600 +7.9% |
| 2023 | $8,207 +7.9% | $548,200 +9.9% |
Find assessor info on the county website
Neighborhood: 01827
Nearby schools
GreatSchools rating
- 6/10Florence Roche SchoolGrades: K-4Distance: 5.2 mi
- 6/10Groton Dunstable Regional Middle SchoolGrades: 5-8Distance: 5.3 mi
- 10/10Groton-Dunstable Regional High SchoolGrades: 9-12Distance: 2.2 mi
Schools provided by the listing agent
- Middle: Grotondunstable
- High: Grotondunstable
Source: MLS PIN. This data may not be complete. We recommend contacting the local school district to confirm school assignments for this home.
Get a cash offer in 3 minutes
Find out how much your home could sell for in as little as 3 minutes with a no-obligation cash offer.
Estimated market value$810,100
Get a cash offer in 3 minutes
Find out how much your home could sell for in as little as 3 minutes with a no-obligation cash offer.
Estimated market value
$810,100
