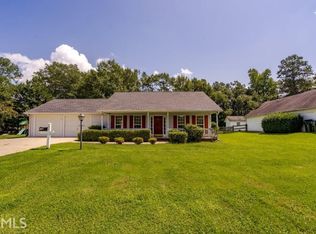Closed
$344,018
55 Cross Pointe Ct, Hiram, GA 30141
4beds
1,816sqft
Single Family Residence, Residential
Built in 2004
0.46 Acres Lot
$342,800 Zestimate®
$189/sqft
$2,075 Estimated rent
Home value
$342,800
$309,000 - $381,000
$2,075/mo
Zestimate® history
Loading...
Owner options
Explore your selling options
What's special
TALK ABOUT A LOT OF SPACE FOR THE MONEY. WELCOME TO THIS WELL MAINTAINED RAISE RANCH HOME IN A QUAINT NO HOA NEIGHBORHOOD THAT IS WELL MAINTAINED BY ALL NEIGHBORS. LARGE KITCHEN WITH FORMAL DINING OR EAT IN KITCHEN. MAIN LEVEL IS PRISTINE WITH BEAUTIFUL CLEAN FLOORS THROUGHOUT. BASEMENT IS COMPLETELY AND PROFESSIONALLY DONE WITH A FULL BATH. USE AS AN IN LAW SUITE OR TEEN SUITE WHO RETURNED HOME FROM COLLEGE. BUILT IN BOOK SHELVES IN BASEMENT WITH IT’S OWN AC WALL UNIT. GARAGE IS NEAT, CLEAN AND FLOORS ARE PROFESSIONALLY POXY DONE. GORGEOUS QUIET BACKYARD FOR MORNING AND EVENING GATHERING OR SOLACE. YOU WILL BE IMPRESSED.
Zillow last checked: 8 hours ago
Listing updated: June 17, 2025 at 10:58pm
Listing Provided by:
ARLENE MCCOY,
Atlanta Communities 770-843-7318,
Kimeko McCoy,
Atlanta Communities
Bought with:
Naiverh C Castelao, 304619
Virtual Properties Realty.com
Source: FMLS GA,MLS#: 7571848
Facts & features
Interior
Bedrooms & bathrooms
- Bedrooms: 4
- Bathrooms: 3
- Full bathrooms: 3
- Main level bathrooms: 2
- Main level bedrooms: 3
Primary bedroom
- Features: In-Law Floorplan, Master on Main, Oversized Master
- Level: In-Law Floorplan, Master on Main, Oversized Master
Bedroom
- Features: In-Law Floorplan, Master on Main, Oversized Master
Primary bathroom
- Features: Double Vanity, Separate Tub/Shower, Soaking Tub
Dining room
- Features: Separate Dining Room
Kitchen
- Features: Cabinets Stain, Pantry Walk-In, View to Family Room
Heating
- Forced Air, Hot Water
Cooling
- Ceiling Fan(s), Central Air
Appliances
- Included: Dishwasher, Dryer, Gas Oven, Gas Range, Gas Water Heater, Microwave, Self Cleaning Oven
- Laundry: In Hall
Features
- Double Vanity, Entrance Foyer, High Ceilings 10 ft Main, Walk-In Closet(s)
- Flooring: Carpet, Ceramic Tile, Hardwood
- Windows: Insulated Windows
- Basement: Finished
- Number of fireplaces: 1
- Fireplace features: Factory Built, Family Room, Great Room
- Common walls with other units/homes: No Common Walls
Interior area
- Total structure area: 1,816
- Total interior livable area: 1,816 sqft
Property
Parking
- Total spaces: 2
- Parking features: Garage, Garage Door Opener
- Garage spaces: 2
Accessibility
- Accessibility features: None
Features
- Levels: One
- Stories: 1
- Patio & porch: Deck, Patio
- Exterior features: Private Yard, No Dock
- Pool features: None
- Spa features: None
- Fencing: None
- Has view: Yes
- View description: Other
- Waterfront features: None
- Body of water: None
Lot
- Size: 0.46 Acres
- Features: Back Yard, Cul-De-Sac, Front Yard, Landscaped, Level
Details
- Additional structures: None
- Parcel number: 059576
- Other equipment: None
- Horse amenities: None
Construction
Type & style
- Home type: SingleFamily
- Architectural style: Ranch
- Property subtype: Single Family Residence, Residential
Materials
- Cement Siding
- Foundation: Slab
- Roof: Shingle
Condition
- Resale
- New construction: No
- Year built: 2004
Details
- Warranty included: Yes
Utilities & green energy
- Electric: 110 Volts
- Sewer: Public Sewer
- Water: Public
- Utilities for property: Cable Available, Electricity Available, Phone Available, Sewer Available, Underground Utilities, Water Available
Green energy
- Energy efficient items: None
- Energy generation: None
Community & neighborhood
Security
- Security features: None
Community
- Community features: None
Location
- Region: Hiram
- Subdivision: Cross Pointe
Other
Other facts
- Listing terms: Cash,Conventional,FHA,VA Loan
- Road surface type: Asphalt
Price history
| Date | Event | Price |
|---|---|---|
| 6/12/2025 | Sold | $344,018+1.2%$189/sqft |
Source: | ||
| 5/9/2025 | Pending sale | $340,000$187/sqft |
Source: | ||
| 5/2/2025 | Listed for sale | $340,000+157.6%$187/sqft |
Source: | ||
| 10/30/2015 | Sold | $132,000-17.4%$73/sqft |
Source: Public Record | ||
| 2/25/2005 | Sold | $159,900$88/sqft |
Source: Public Record | ||
Public tax history
| Year | Property taxes | Tax assessment |
|---|---|---|
| 2025 | $891 -10.7% | $132,356 -3.9% |
| 2024 | $999 -3.6% | $137,720 +5.5% |
| 2023 | $1,036 -8.7% | $130,560 +14.4% |
Find assessor info on the county website
Neighborhood: 30141
Nearby schools
GreatSchools rating
- 2/10Bessie L. Baggett Elementary SchoolGrades: PK-5Distance: 2.2 mi
- 5/10Irma C. Austin Middle SchoolGrades: 6-8Distance: 2.7 mi
- 4/10Hiram High SchoolGrades: 9-12Distance: 4 mi
Schools provided by the listing agent
- Middle: J.A. Dobbins
- High: Hiram
Source: FMLS GA. This data may not be complete. We recommend contacting the local school district to confirm school assignments for this home.
Get a cash offer in 3 minutes
Find out how much your home could sell for in as little as 3 minutes with a no-obligation cash offer.
Estimated market value
$342,800
Get a cash offer in 3 minutes
Find out how much your home could sell for in as little as 3 minutes with a no-obligation cash offer.
Estimated market value
$342,800
