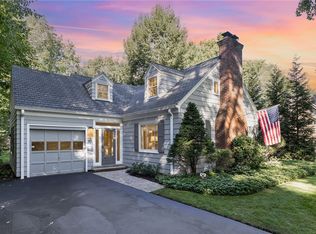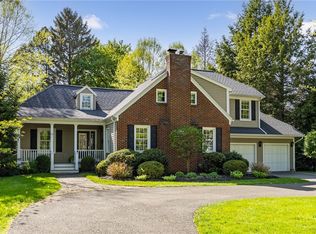FIRST SHOWINGS TUES. 4/25 at OPEN HOUSE 12-1:30 & 5-7PM *ALPINE NEIGHBORHOOD* A STORYBOOK TUDOR ABUNDANT WITH ARCHITECTURAL DETAIL! EXQUISITE LEADED GLASS, WARM HONEY-TONED GUMWOOD TRIM, STUNNING HEARTH & MANTLE, ENCHANTING SUNROOM, GORGEOUS HARDWOOD FLOORS & 9' CEILINGS! UPSTAIRS ARE 4 BEDROOMS & OFFICE/POSSIBLE 5th BEDROOM. DELIGHTFUL BASEMENT BONUS ROOM WITH NEW BERBER CARPETING, GLASS BLOCK WINDOWS,HUGE LAUNDRY ROOM WITH LAUNDRY CHUTE, HALF BATH & WORKSHOP! A KITCHEN DESIGNED FOR IDEAL STORAGE WITH BREAKFAST NOOK & ALL NEW SS APPLIANCES '17. LOVELY PERENNIAL LANDSCAPING ON ONE OF THE LARGEST LOTS IN THE NEIGHBORHOOD! A 2 MILE WALK OR BIKE RIDE TO THE VILLAGE! NEW BOILER '13, NEW 50 GAL HOT WATER '13, CENTRAL A/C '13, ALLEN CRK, CALKINS,& SUTHERLAND. Any offers to be reviewed 4/26 @ 5PM
This property is off market, which means it's not currently listed for sale or rent on Zillow. This may be different from what's available on other websites or public sources.

