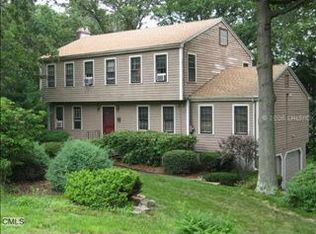Sold for $679,000
$679,000
55 Country Ridge Drive, Shelton, CT 06484
4beds
3,610sqft
Single Family Residence
Built in 1978
0.97 Acres Lot
$786,000 Zestimate®
$188/sqft
$4,196 Estimated rent
Home value
$786,000
$747,000 - $833,000
$4,196/mo
Zestimate® history
Loading...
Owner options
Explore your selling options
What's special
Welcome home to this stunning center hall colonial is located in the highly desirable Huntington section of town. Home features an updated large kitchen with granite counters, stainless steel appliances, center island and breakfast nook. The family room with features a pellet stove and double sliders that lead to the multi-tiered deck overlooking a fabulous outdoor retreat! Formal living room with wood burning fireplace. Formal dining room perfect for entertaining. Main level laundry/mudroom leads to a 2-car attached garage. Upstairs you will find a large primary suite with double closets and an updated bathroom. There are also three additional large bedrooms and a full bath. The finished lower level offers over 800sqft of space that features a custom oak bar, home gym and walk out sun room with slate floors. This home also has central air and a whole house attic fan. Exterior features above ground pool, hot tub, custom built stone walls w/ koi pond, fire pit and large blue stone patio w/ outdoor kitchen with propane hook up and working sink. Exterior also has an electric retractable awning, electric dog fence, playscape, and shed that has electricity. This home has everything you could ever ask for and more!
Zillow last checked: 8 hours ago
Listing updated: July 09, 2024 at 08:18pm
Listed by:
Heather Zito 203-589-7226,
Carbutti & Co., Realtors 203-269-4910
Bought with:
Evron Davis, RES.0773752
US Asset Realty
Source: Smart MLS,MLS#: 170612343
Facts & features
Interior
Bedrooms & bathrooms
- Bedrooms: 4
- Bathrooms: 3
- Full bathrooms: 2
- 1/2 bathrooms: 1
Primary bedroom
- Level: Upper
Bedroom
- Level: Upper
Bedroom
- Level: Upper
Bedroom
- Level: Upper
Bathroom
- Level: Main
Bathroom
- Level: Upper
Bathroom
- Level: Upper
Dining room
- Level: Main
Family room
- Level: Main
Kitchen
- Level: Main
Living room
- Level: Main
Other
- Level: Lower
Rec play room
- Level: Lower
Sun room
- Level: Lower
Heating
- Baseboard, Oil
Cooling
- Central Air
Appliances
- Included: Oven/Range, Microwave, Refrigerator, Dishwasher, Water Heater
- Laundry: Main Level, Mud Room
Features
- Entrance Foyer
- Doors: French Doors
- Basement: Full,Liveable Space
- Attic: Pull Down Stairs
- Number of fireplaces: 2
Interior area
- Total structure area: 3,610
- Total interior livable area: 3,610 sqft
- Finished area above ground: 2,810
- Finished area below ground: 800
Property
Parking
- Total spaces: 2
- Parking features: Attached
- Attached garage spaces: 2
Features
- Patio & porch: Deck, Patio
- Exterior features: Awning(s), Lighting, Stone Wall
- Has private pool: Yes
- Pool features: Above Ground
- Fencing: Partial,Electric
Lot
- Size: 0.97 Acres
- Features: Level, Few Trees
Details
- Parcel number: 296448
- Zoning: R-1
Construction
Type & style
- Home type: SingleFamily
- Architectural style: Colonial
- Property subtype: Single Family Residence
Materials
- Vinyl Siding
- Foundation: Concrete Perimeter
- Roof: Asphalt
Condition
- New construction: No
- Year built: 1978
Utilities & green energy
- Sewer: Septic Tank
- Water: Public
Community & neighborhood
Community
- Community features: Golf, Health Club, Library, Shopping/Mall
Location
- Region: Shelton
- Subdivision: Huntington
Price history
| Date | Event | Price |
|---|---|---|
| 2/9/2024 | Sold | $679,000$188/sqft |
Source: | ||
| 12/29/2023 | Price change | $679,000-2.9%$188/sqft |
Source: | ||
| 12/14/2023 | Listed for sale | $699,000$194/sqft |
Source: | ||
| 12/5/2023 | Contingent | $699,000$194/sqft |
Source: | ||
| 11/30/2023 | Listed for sale | $699,000+11%$194/sqft |
Source: | ||
Public tax history
| Year | Property taxes | Tax assessment |
|---|---|---|
| 2025 | $6,970 -1.9% | $370,370 |
| 2024 | $7,104 +9.8% | $370,370 |
| 2023 | $6,470 | $370,370 |
Find assessor info on the county website
Neighborhood: 06484
Nearby schools
GreatSchools rating
- 6/10Booth Hill SchoolGrades: K-4Distance: 0.3 mi
- 3/10Intermediate SchoolGrades: 7-8Distance: 3.6 mi
- 7/10Shelton High SchoolGrades: 9-12Distance: 3.8 mi
Schools provided by the listing agent
- Elementary: Booth Hill
- Middle: Shelton,Perry Hill
- High: Shelton
Source: Smart MLS. This data may not be complete. We recommend contacting the local school district to confirm school assignments for this home.
Get pre-qualified for a loan
At Zillow Home Loans, we can pre-qualify you in as little as 5 minutes with no impact to your credit score.An equal housing lender. NMLS #10287.
Sell with ease on Zillow
Get a Zillow Showcase℠ listing at no additional cost and you could sell for —faster.
$786,000
2% more+$15,720
With Zillow Showcase(estimated)$801,720
