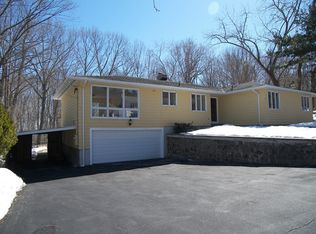Sold for $400,000
$400,000
55 Country Hills Road, Hamden, CT 06514
4beds
2,126sqft
Single Family Residence
Built in 1970
0.42 Acres Lot
$425,700 Zestimate®
$188/sqft
$3,772 Estimated rent
Home value
$425,700
$375,000 - $481,000
$3,772/mo
Zestimate® history
Loading...
Owner options
Explore your selling options
What's special
Perched above the street, overlooking the neighborhood, this very well maintained Colonial is located on a quiet dead-end street in a desirable neighborhood. For sale first time since its construction 54 years ago, this house offers a solid construction, comfortable layout of rooms and many original details. Spacious "front-to-back" Living Room has an attractive bay window, hardwood floors and ceiling beams. The Dining Room is connected to the custom built Eat-in Kitchen with solid wood cabinetry, ample counter space and a laundry closet. Private Family Room with woodburning Fireplace overlooks the back yard and has sliders to the deck. There are 4 great size bedrooms on the upper floor: Primary Bedroom has a full bath with shower, two closets; 3 other bedrooms are located in respective corners of the house, and main full bathroom with shower/tub combination. Large unfinished basement offers ample storage or finish possibilities. Lovely front porch is perfect for relaxing on nice summer evenings. Large deck in the back is great for gatherings or entertaining. Hardwood floor throughout.
Zillow last checked: 8 hours ago
Listing updated: October 15, 2024 at 05:25am
Listed by:
Edgehill Team at Pearce Real Estate,
Wojtek Borowski 203-606-9898,
Pearce Real Estate 203-776-1899
Bought with:
Mike W. Tarantino, RES.0827643
West Shore Realty
Source: Smart MLS,MLS#: 24005929
Facts & features
Interior
Bedrooms & bathrooms
- Bedrooms: 4
- Bathrooms: 3
- Full bathrooms: 2
- 1/2 bathrooms: 1
Primary bedroom
- Features: Hardwood Floor
- Level: Upper
- Area: 181.26 Square Feet
- Dimensions: 11.4 x 15.9
Bedroom
- Features: Hardwood Floor
- Level: Upper
- Area: 139.24 Square Feet
- Dimensions: 11.8 x 11.8
Bedroom
- Features: Hardwood Floor
- Level: Upper
- Area: 123.9 Square Feet
- Dimensions: 11.8 x 10.5
Bedroom
- Features: Hardwood Floor
- Level: Upper
- Area: 165.3 Square Feet
- Dimensions: 11.4 x 14.5
Dining room
- Features: Hardwood Floor
- Level: Main
- Area: 162.4 Square Feet
- Dimensions: 11.2 x 14.5
Family room
- Features: Ceiling Fan(s), Fireplace, Sliders, Hardwood Floor
- Level: Main
- Area: 215.6 Square Feet
- Dimensions: 11 x 19.6
Family room
- Features: Fireplace, Sliders, Hardwood Floor
- Level: Main
- Area: 215.6 Square Feet
- Dimensions: 11 x 19.6
Kitchen
- Features: Laundry Hookup, Tile Floor
- Level: Main
- Area: 167.61 Square Feet
- Dimensions: 11.1 x 15.1
Living room
- Features: Bay/Bow Window, Beamed Ceilings, Hardwood Floor
- Level: Main
- Area: 305.23 Square Feet
- Dimensions: 13.1 x 23.3
Heating
- Hot Water, Oil
Cooling
- Central Air
Appliances
- Included: Oven/Range, Microwave, Range Hood, Refrigerator, Dishwasher, Washer, Dryer, Water Heater
Features
- Basement: Full,Unfinished
- Attic: Pull Down Stairs
- Number of fireplaces: 1
Interior area
- Total structure area: 2,126
- Total interior livable area: 2,126 sqft
- Finished area above ground: 2,126
Property
Parking
- Total spaces: 2
- Parking features: Attached
- Attached garage spaces: 2
Features
- Patio & porch: Deck
Lot
- Size: 0.42 Acres
- Features: Sloped
Details
- Parcel number: 1133450
- Zoning: R2
Construction
Type & style
- Home type: SingleFamily
- Architectural style: Colonial
- Property subtype: Single Family Residence
Materials
- Aluminum Siding
- Foundation: Concrete Perimeter
- Roof: Asphalt
Condition
- New construction: No
- Year built: 1970
Utilities & green energy
- Sewer: Public Sewer
- Water: Public
Community & neighborhood
Location
- Region: Hamden
Price history
| Date | Event | Price |
|---|---|---|
| 10/11/2024 | Sold | $400,000+0.3%$188/sqft |
Source: | ||
| 9/3/2024 | Pending sale | $399,000$188/sqft |
Source: | ||
| 8/15/2024 | Price change | $399,000-6.1%$188/sqft |
Source: | ||
| 7/18/2024 | Listed for sale | $424,900$200/sqft |
Source: | ||
Public tax history
| Year | Property taxes | Tax assessment |
|---|---|---|
| 2025 | $14,276 +35.8% | $275,170 +45.6% |
| 2024 | $10,510 -1.4% | $189,000 |
| 2023 | $10,656 +1.6% | $189,000 |
Find assessor info on the county website
Neighborhood: 06514
Nearby schools
GreatSchools rating
- 5/10Dunbar Hill SchoolGrades: PK-6Distance: 1 mi
- 4/10Hamden Middle SchoolGrades: 7-8Distance: 2.7 mi
- 4/10Hamden High SchoolGrades: 9-12Distance: 1.9 mi
Schools provided by the listing agent
- High: Hamden
Source: Smart MLS. This data may not be complete. We recommend contacting the local school district to confirm school assignments for this home.
Get pre-qualified for a loan
At Zillow Home Loans, we can pre-qualify you in as little as 5 minutes with no impact to your credit score.An equal housing lender. NMLS #10287.
Sell with ease on Zillow
Get a Zillow Showcase℠ listing at no additional cost and you could sell for —faster.
$425,700
2% more+$8,514
With Zillow Showcase(estimated)$434,214
