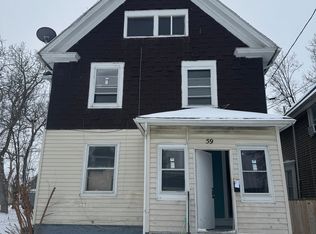Closed
$135,000
55 Council St, Rochester, NY 14605
3beds
1,145sqft
Single Family Residence
Built in 1910
4,491.04 Square Feet Lot
$140,600 Zestimate®
$118/sqft
$1,601 Estimated rent
Home value
$140,600
$132,000 - $150,000
$1,601/mo
Zestimate® history
Loading...
Owner options
Explore your selling options
What's special
Welcome to 55 Council Street, located in the North Marketview Heights neighborhood in the city of Rochester. This beautifully updated 3-bedroom, 2-bathroom home offers a total of 1,145 square feet of comfortable living space with modern amenities. As you step inside, you’ll be greeted by a bright combo entry way and dining area that seamlessly flows into the updated kitchen and living room. The kitchen boasts stainless steel appliances, ample countertop and cabinetry space, making it a chef’s delight. Both bathrooms have been tastefully updated with contemporary fixtures and finishes, ensuring comfort and style. The home’s three bedrooms are generously sized, offering plenty of space for rest and relaxation. Additional features includes fenced in yard with of street parking and a spacious backyard.
DELAYED SHOWINGS UNTIL THURSDAY 4/3 AT 10AM. DELAYED NEGOTIATIONS DUE THUR APRIL 10TH @ 5:00PM.
Zillow last checked: 8 hours ago
Listing updated: December 22, 2025 at 08:49am
Listed by:
Ioannis John Dedes 585-953-7612,
Howard Hanna
Bought with:
Robert Piazza Palotto, 10311210084
High Falls Sotheby's International
Source: NYSAMLSs,MLS#: R1597137 Originating MLS: Rochester
Originating MLS: Rochester
Facts & features
Interior
Bedrooms & bathrooms
- Bedrooms: 3
- Bathrooms: 2
- Full bathrooms: 2
- Main level bathrooms: 1
Heating
- Gas, Forced Air
Appliances
- Included: Electric Oven, Electric Range, Gas Water Heater, Microwave, Refrigerator
Features
- Separate/Formal Living Room, Country Kitchen
- Flooring: Carpet, Laminate, Tile, Varies
- Basement: Full
- Number of fireplaces: 1
Interior area
- Total structure area: 1,145
- Total interior livable area: 1,145 sqft
Property
Parking
- Parking features: No Garage
Features
- Levels: Two
- Stories: 2
- Patio & porch: Covered, Porch
- Exterior features: Blacktop Driveway
- Waterfront features: Other, See Remarks
Lot
- Size: 4,491 sqft
- Dimensions: 34 x 132
- Features: Near Public Transit, Rectangular, Rectangular Lot, Residential Lot
Details
- Parcel number: 26140010642000020090000000
- Special conditions: Standard
Construction
Type & style
- Home type: SingleFamily
- Architectural style: Historic/Antique,Two Story
- Property subtype: Single Family Residence
Materials
- Aluminum Siding, Vinyl Siding
- Foundation: Stone
- Roof: Asphalt
Condition
- Resale
- Year built: 1910
Utilities & green energy
- Sewer: Connected
- Water: Connected, Public
- Utilities for property: Sewer Connected, Water Connected
Community & neighborhood
Location
- Region: Rochester
- Subdivision: F Fritzsche
Other
Other facts
- Listing terms: Cash,Conventional,FHA,VA Loan
Price history
| Date | Event | Price |
|---|---|---|
| 5/9/2025 | Sold | $135,000+58.8%$118/sqft |
Source: | ||
| 4/14/2025 | Pending sale | $85,000$74/sqft |
Source: | ||
| 4/11/2025 | Contingent | $85,000$74/sqft |
Source: | ||
| 4/3/2025 | Listed for sale | $85,000+844.4%$74/sqft |
Source: | ||
| 11/15/2022 | Sold | $9,000-88.8%$8/sqft |
Source: Public Record Report a problem | ||
Public tax history
| Year | Property taxes | Tax assessment |
|---|---|---|
| 2024 | -- | $65,300 +160.2% |
| 2023 | -- | $25,100 |
| 2022 | -- | $25,100 |
Find assessor info on the county website
Neighborhood: N. Marketview Heights
Nearby schools
GreatSchools rating
- 2/10School 53 Montessori AcademyGrades: PK-6Distance: 0.3 mi
- 2/10School 45 Mary Mcleod BethuneGrades: PK-8Distance: 0.4 mi
- 3/10School 58 World Of Inquiry SchoolGrades: PK-12Distance: 0.9 mi
Schools provided by the listing agent
- District: Rochester
Source: NYSAMLSs. This data may not be complete. We recommend contacting the local school district to confirm school assignments for this home.
