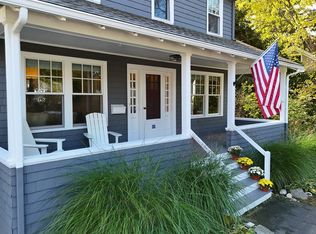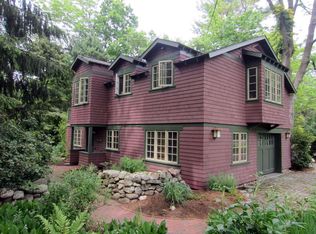Much admired 5 bedroom, 41/2 bath Colonial beautifully sited alongside Wellesley's coveted Brook Path will steal your heart. Renovated to perfection with high ceilings and stunning millwork throughout, the 1st floor boasts a grand eat in chef's kitchen with adjoining family room, entertainment sized living room with wood burning fireplace and room for grand piano or second seating area and dining room with French doors that open to oversized deck, private yard and the brook path beyond. Upstairs are three bedrooms including a master suite with custom closets and spa bath with radiant heated floors, laundry, full bath and study area. Two additional bedrooms and bath on the third floor. Fabulous finished basement with recreation room, full bath and real wine cellar. A walk to everything gem in the heart of Wellesley's historic district.
This property is off market, which means it's not currently listed for sale or rent on Zillow. This may be different from what's available on other websites or public sources.

