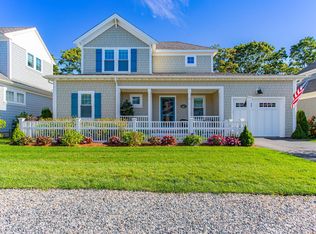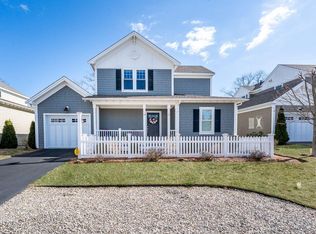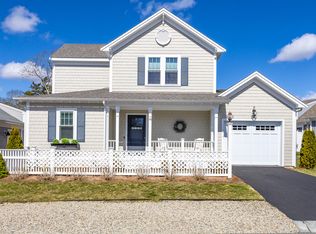Sold for $1,650,000
$1,650,000
55 Cottage Lane, Mashpee, MA 02649
5beds
3,216sqft
Single Family Residence
Built in 2018
4,791.6 Square Feet Lot
$1,702,900 Zestimate®
$513/sqft
$4,695 Estimated rent
Home value
$1,702,900
$1.53M - $1.91M
$4,695/mo
Zestimate® history
Loading...
Owner options
Explore your selling options
What's special
Welcome to the award-winning Cottages at New Seabury, designed with energy-efficient, maintenance-free materials & upgraded features. This sun-splashed, elegant 5-BR home features a first-floor primary suite with custom stone FP wall with enclosed electric FP & TV. There are heated floors in primary bath, top of the line appliances in the well-appointed kitchen overlooking the living room with access to the back deck and yard. Two bedrooms and a full bath complete the 2nd floor. An in-home office, full bath, 2 more bedrooms, storage area, and family room with access to the hot tub with rain barrier ceiling finish the lower level. Enjoy the short walk to member beaches, Poppy Inn & Marketplace. New Seabury Club memberships are still available with tennis, pool and athletic center close to this neighborhood with many other features a short distance away. Start making memories here this summer. It's your time to enjoy easy living on the Cape!
Zillow last checked: 8 hours ago
Listing updated: October 15, 2024 at 03:19pm
Listed by:
Carolyn Keough 781-696-5299,
William Raveis Real Estate & Home Services
Bought with:
Doug Nahigian, 9571420
Douglas Elliman of MA, LLC
Source: CCIMLS,MLS#: 22400644
Facts & features
Interior
Bedrooms & bathrooms
- Bedrooms: 5
- Bathrooms: 4
- Full bathrooms: 3
- 1/2 bathrooms: 1
- Main level bathrooms: 2
Primary bedroom
- Description: Fireplace(s): Electric,Flooring: Wood
- Features: Walk-In Closet(s), Recessed Lighting, High Speed Internet, HU Cable TV, Closet, Ceiling Fan(s)
- Level: First
Bedroom 2
- Description: Flooring: Wood
- Features: Bedroom 2, Shared Full Bath, Ceiling Fan(s), Closet, HU Cable TV
- Level: Second
Bedroom 3
- Description: Flooring: Wood
- Features: Bedroom 3, Shared Full Bath, Closet, High Speed Internet
- Level: Second
Bedroom 4
- Description: Flooring: Vinyl
- Features: Bedroom 4, Shared Full Bath, Closet, High Speed Internet, Recessed Lighting
- Level: Basement
Primary bathroom
- Features: Private Full Bath
Kitchen
- Description: Countertop(s): Quartz,Flooring: Wood,Stove(s): Gas
- Features: Kitchen, Upgraded Cabinets, High Speed Internet, Kitchen Island, Recessed Lighting
- Level: First
Living room
- Description: Fireplace(s): Gas
- Features: Recessed Lighting, Living Room, Built-in Features, Cathedral Ceiling(s), Ceiling Fan(s), HU Cable TV, High Speed Internet
- Level: First
Heating
- Forced Air
Cooling
- Central Air
Appliances
- Included: Cooktop, Washer, Wall/Oven Cook Top, Refrigerator, Microwave, Disposal, Dishwasher, Gas Water Heater
- Laundry: Laundry Room, Countertops, Built-Ins, First Floor
Features
- Pantry, Linen Closet, HU Cable TV
- Flooring: Hardwood, Tile, Vinyl
- Windows: Bay Window(s), Skylight(s), Bay/Bow Windows
- Basement: Partial,Interior Entry,Full
- Number of fireplaces: 1
- Fireplace features: Electric, Gas
Interior area
- Total structure area: 3,216
- Total interior livable area: 3,216 sqft
Property
Parking
- Total spaces: 4
- Parking features: Garage - Attached, Open
- Attached garage spaces: 1
- Has uncovered spaces: Yes
Features
- Stories: 3
- Entry location: First Floor
- Exterior features: Private Yard, Underground Sprinkler
- Has spa: Yes
- Spa features: Private, Heated
- Fencing: Fenced
Lot
- Size: 4,791 sqft
- Features: Bike Path, School, Medical Facility, Major Highway, House of Worship, Near Golf Course, Cape Cod Rail Trail, Shopping, Public Tennis, Marina, Conservation Area, Cleared, South of Route 28
Details
- Parcel number: 1161570
- Zoning: R3
- Special conditions: Standard
Construction
Type & style
- Home type: SingleFamily
- Property subtype: Single Family Residence
Materials
- Shingle Siding
- Foundation: Poured
- Roof: Asphalt
Condition
- Actual
- New construction: No
- Year built: 2018
Utilities & green energy
- Sewer: Private Sewer
Community & neighborhood
Community
- Community features: Snow Removal, Rubbish Removal, Road Maintenance
Location
- Region: Mashpee
HOA & financial
HOA
- Has HOA: Yes
- HOA fee: $1,403 quarterly
- Amenities included: Landscaping, Snow Removal, Trash
- Services included: Professional Property Management
Other
Other facts
- Listing terms: FHA
- Road surface type: Paved
Price history
| Date | Event | Price |
|---|---|---|
| 10/15/2024 | Sold | $1,650,000-2.7%$513/sqft |
Source: | ||
| 7/3/2024 | Pending sale | $1,695,000$527/sqft |
Source: | ||
| 7/3/2024 | Contingent | $1,695,000$527/sqft |
Source: MLS PIN #73205064 Report a problem | ||
| 6/4/2024 | Price change | $1,695,000-4.5%$527/sqft |
Source: | ||
| 4/5/2024 | Price change | $1,775,000-2.7%$552/sqft |
Source: MLS PIN #73205064 Report a problem | ||
Public tax history
| Year | Property taxes | Tax assessment |
|---|---|---|
| 2025 | $8,777 +15% | $1,325,800 +11.7% |
| 2024 | $7,629 +20.7% | $1,186,500 +31.6% |
| 2023 | $6,322 -16.3% | $901,900 -2.4% |
Find assessor info on the county website
Neighborhood: 02649
Nearby schools
GreatSchools rating
- NAKenneth Coombs SchoolGrades: PK-2Distance: 3.3 mi
- 5/10Mashpee High SchoolGrades: 7-12Distance: 3.3 mi
Schools provided by the listing agent
- District: Mashpee
Source: CCIMLS. This data may not be complete. We recommend contacting the local school district to confirm school assignments for this home.
Get a cash offer in 3 minutes
Find out how much your home could sell for in as little as 3 minutes with a no-obligation cash offer.
Estimated market value$1,702,900
Get a cash offer in 3 minutes
Find out how much your home could sell for in as little as 3 minutes with a no-obligation cash offer.
Estimated market value
$1,702,900


