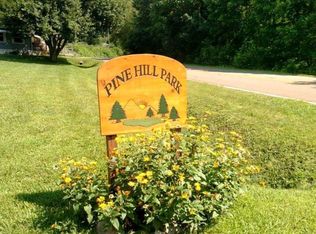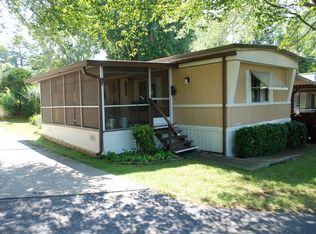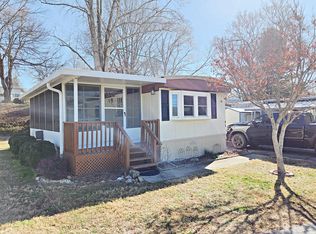Beautiful,3BD/2BA, newer model home with large addition available in Pine Hill Park.This is the creme de la crop, this spacious home offers a wonderful front kitchen with stainless steel appliances, beautiful cabinetry pantry and a large bay window. Living room has a pretty fireplace with gas logs, cathedral ceilings and open concept to the kitchen. Step down into the lovely den area and into the master bedroom with bath. Large screened porch off the back and a cozy deck off the front to enjoy the views. Maintenance free living at it's best with amenities galore including a beautiful pool, club house with schedule activities, lawn maintenance, cable tv , etc... and close to everything. Share price in the park is included in the purchase price, a true must see.
This property is off market, which means it's not currently listed for sale or rent on Zillow. This may be different from what's available on other websites or public sources.



