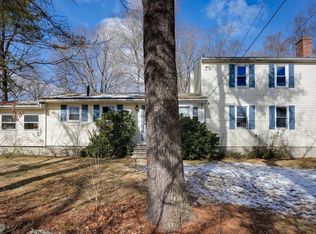This Cape home offers lots of room and potential. The home faces Cordaville Rd with garage and driveway on Winter St. Enter through the mudroom into the eat in Kitchen with Oak cabinets, corian counters, gas cooking. The dining room opens to a large living room with fireplace. There are 2 or 3 good size bedroom on the first floor with wood floors. full bath and an office with separate front entrance., perfect for home office (or 5th bedroom). second floor offers 2 bedrooms and bathroom. There is also a finished basement and laundry. There is an attached oversize garage with walk-up loft above. finished basement adds 500+ sq.ft. The breezeway opens to a large deck and an inground pool for summer fun. enclosed fenced area for dogs. Brand New carpet throughout. Roof in 2004, replacemant windows 2000, Furnace 2005. City water, sewer and natural gas. This home has a lot to offer and awaits your personal touches & updating to make it your own. walk to Commuter Rail. easy access to 9 & 9
This property is off market, which means it's not currently listed for sale or rent on Zillow. This may be different from what's available on other websites or public sources.
