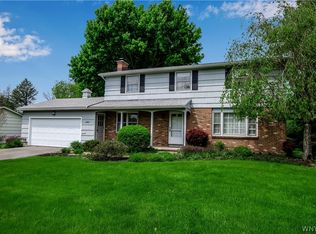Charming new listing conveniently located on Coral Way, which is only minutes from the shops & attractions of Pittsford Plaza, Twelve Corners & more! This 1963 Colonial spans over 1,800 sq ft & sits on a .35 acre lot! The 1st floor features a spacious sitting room, formal dining area, eat-in kitchen, family room/den, half bath, & a bright 3-season sunroom. The kitchen shines with white cabinetry, matching stainless steel appliances, custom tile backsplash & recently re-finished hardwoods! The family room features a cozy wood burning fireplace and sophisticated built-ins! Upstairs you are treated to 3 sizeable bedrooms with plenty of closet space and a full bath! Some of the upgrades to the home include newer vinyl siding & roof, kitchen appliances, furnace & more! Don't miss out on this opportunity! Call today to schedule your private showing!
This property is off market, which means it's not currently listed for sale or rent on Zillow. This may be different from what's available on other websites or public sources.
