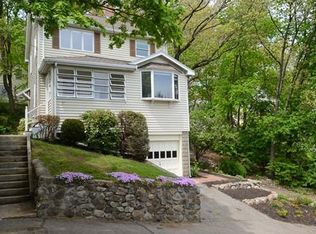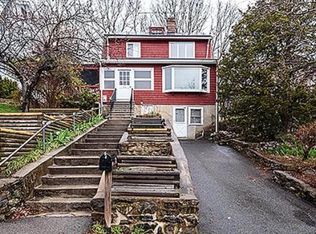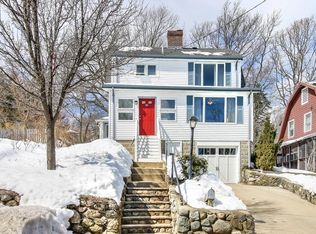Sold for $1,500,000
$1,500,000
55 Coolidge Rd, Arlington, MA 02476
3beds
1,932sqft
Single Family Residence
Built in 1928
5,380 Square Feet Lot
$1,494,500 Zestimate®
$776/sqft
$4,294 Estimated rent
Home value
$1,494,500
$1.37M - $1.61M
$4,294/mo
Zestimate® history
Loading...
Owner options
Explore your selling options
What's special
Located on one of the most beloved streets in the Heights, 55 Coolidge Road combines an enchanting verdant setting and panoramic views with all the amenities and conveniences that Arlington offers. This bright and airy home features a flowing main floor layout with living room, dining, kitchen, half-bath and a large family room with woodburning fireplace looking out to the leafy back yard. Upstairs are three bedrooms, including a treetop primary with vaulted ceiling, plus laundry and a full bath. Bonus exercise room in basement. The enclosed front porch is a 3-season sanctuary overlooking the terraced gardens and deck with long vistas beyond, while the low-maintenance backyard provides additional space for relaxing or entertaining. Superb neighborhood adjacent to Robbins Farm Park and Brackett Elementary, with easy access to the Library, Spy Pond, the Center's numerous shops, cafes and restaurants, the Minuteman Path and Route 2. Meet your new neighbors at the block party on May 31!
Zillow last checked: 8 hours ago
Listing updated: May 30, 2025 at 07:49am
Listed by:
Lara Gordon Caralis 617-710-4632,
Gibson Sotheby's International Realty 617-945-9161
Bought with:
Kendall Green Luce Team
Compass
Source: MLS PIN,MLS#: 73363465
Facts & features
Interior
Bedrooms & bathrooms
- Bedrooms: 3
- Bathrooms: 2
- Full bathrooms: 1
- 1/2 bathrooms: 1
Primary bedroom
- Features: Cathedral Ceiling(s), Closet, Flooring - Wood, Lighting - Overhead
- Level: Second
Bedroom 2
- Features: Closet, Flooring - Wood, Lighting - Overhead
- Level: Second
Bedroom 3
- Features: Flooring - Wood, Attic Access, Lighting - Overhead
- Level: Second
Bathroom 1
- Features: Bathroom - Full, Bathroom - Tiled With Tub & Shower, Flooring - Stone/Ceramic Tile, Double Vanity
- Level: Second
Bathroom 2
- Features: Bathroom - Half
- Level: First
Dining room
- Features: Flooring - Wood, Wainscoting, Lighting - Overhead, Crown Molding
- Level: First
Family room
- Features: Skylight, Cathedral Ceiling(s), Ceiling Fan(s), Closet, Flooring - Wood, French Doors, Deck - Exterior, Exterior Access, Recessed Lighting, Lighting - Overhead
- Level: First
Kitchen
- Features: Flooring - Wood, Exterior Access, Stainless Steel Appliances, Gas Stove, Lighting - Overhead
- Level: First
Living room
- Features: Beamed Ceilings, Flooring - Wood, Lighting - Overhead, Crown Molding
- Level: First
Heating
- Forced Air, Steam, Natural Gas, Air Source Heat Pumps (ASHP), Ductless
Cooling
- Air Source Heat Pumps (ASHP), Ductless
Appliances
- Included: Gas Water Heater, Water Heater, Range, Dishwasher, Disposal, Refrigerator, Washer, Dryer
- Laundry: Laundry Closet, Second Floor, Electric Dryer Hookup, Washer Hookup
Features
- Exercise Room, Walk-up Attic
- Flooring: Wood, Tile
- Doors: French Doors
- Windows: Storm Window(s)
- Basement: Partially Finished,Interior Entry,Concrete
- Number of fireplaces: 1
- Fireplace features: Family Room
Interior area
- Total structure area: 1,932
- Total interior livable area: 1,932 sqft
- Finished area above ground: 1,932
Property
Parking
- Total spaces: 2
- Parking features: Detached, Off Street
- Garage spaces: 1
- Uncovered spaces: 1
Features
- Patio & porch: Porch - Enclosed, Deck - Wood
- Exterior features: Porch - Enclosed, Deck - Wood, Rain Gutters, City View(s), Garden, Stone Wall
- Has view: Yes
- View description: City View(s), Scenic View(s), City
Lot
- Size: 5,380 sqft
Details
- Parcel number: M:143.0 B:0007 L:0002,329037
- Zoning: R1
Construction
Type & style
- Home type: SingleFamily
- Architectural style: Bungalow
- Property subtype: Single Family Residence
Materials
- Frame
- Foundation: Concrete Perimeter
- Roof: Shingle
Condition
- Year built: 1928
Utilities & green energy
- Electric: Circuit Breakers, 200+ Amp Service
- Sewer: Public Sewer
- Water: Public
- Utilities for property: for Gas Range, for Electric Dryer, Washer Hookup
Green energy
- Energy efficient items: Thermostat
- Energy generation: Solar
Community & neighborhood
Community
- Community features: Public Transportation, Shopping, Park, Walk/Jog Trails, Bike Path, Conservation Area, Highway Access, Public School
Location
- Region: Arlington
Price history
| Date | Event | Price |
|---|---|---|
| 5/30/2025 | Sold | $1,500,000+7.2%$776/sqft |
Source: MLS PIN #73363465 Report a problem | ||
| 4/23/2025 | Listed for sale | $1,399,000+3.6%$724/sqft |
Source: MLS PIN #73363465 Report a problem | ||
| 5/20/2022 | Sold | $1,350,000+48.4%$699/sqft |
Source: MLS PIN #72963958 Report a problem | ||
| 4/7/2022 | Listed for sale | $910,000$471/sqft |
Source: MLS PIN #72963958 Report a problem | ||
Public tax history
| Year | Property taxes | Tax assessment |
|---|---|---|
| 2025 | $13,431 +9.8% | $1,247,100 +8% |
| 2024 | $12,230 +23.8% | $1,154,900 +31.1% |
| 2023 | $9,875 +5.3% | $880,900 +7.3% |
Find assessor info on the county website
Neighborhood: 02476
Nearby schools
GreatSchools rating
- 8/10Brackett Elementary SchoolGrades: K-5Distance: 0.2 mi
- 9/10Ottoson Middle SchoolGrades: 7-8Distance: 0.4 mi
- 10/10Arlington High SchoolGrades: 9-12Distance: 0.6 mi
Schools provided by the listing agent
- Elementary: Brackett
- Middle: Ottoson
- High: Arlington Hs
Source: MLS PIN. This data may not be complete. We recommend contacting the local school district to confirm school assignments for this home.
Get a cash offer in 3 minutes
Find out how much your home could sell for in as little as 3 minutes with a no-obligation cash offer.
Estimated market value$1,494,500
Get a cash offer in 3 minutes
Find out how much your home could sell for in as little as 3 minutes with a no-obligation cash offer.
Estimated market value
$1,494,500


