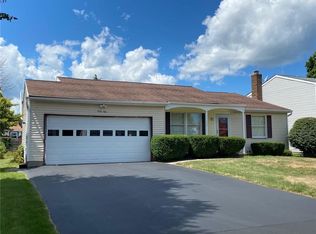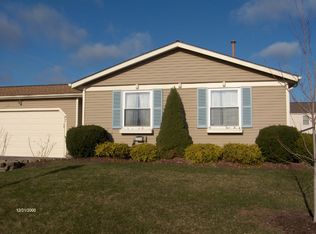Closed
$250,000
55 Constance Way E, Rochester, NY 14612
4beds
1,700sqft
Single Family Residence
Built in 1983
7,405.2 Square Feet Lot
$295,700 Zestimate®
$147/sqft
$2,664 Estimated rent
Home value
$295,700
$281,000 - $310,000
$2,664/mo
Zestimate® history
Loading...
Owner options
Explore your selling options
What's special
This home is a must see. Take a look at the beautifully maintained Colonial style home in the Town of Greece. The home features 4 bedrooms & 2.5 baths. The owner has made a ton of recent improvements over the last 4 years which include: Newer furnace & central air (2021), New Generac Generator (8/22), upgraded 200 AMP electric panel (2022), garage features an epoxy flooring (2022) and a new overhead door, new glass block windows in the basement. The home has all new flooring throughout 1st floor and 2nd floor. Living room features a custom glass door and custom built-in wall cabinet w/barn doors that allows for plenty of storage. Relax in the family room with the wood burning fireplace . Enjoy the deck that overlooks the fully fenced rear yard. You will love the size and spaciousness of this primary bedroom. Primary bedroom features a walk-in closet and primary bath. Updated kitchen that overlooks the family room with cherry cabinets and all appliances included. Delayed Negotiations to Tuesday 5/9/23 at 11am. Delayed Showings until Thursday 5/4/23 at 5:00 pm. Open House Sunday 5/7/23 from 1:00-2:30pm.
Zillow last checked: 8 hours ago
Listing updated: July 18, 2023 at 12:08pm
Listed by:
Tricia L. Magin 585-347-1849,
Howard Hanna,
Gloria C. Magin 585-233-2778,
Howard Hanna
Bought with:
Tricia L. Magin, 40MA0933865
Howard Hanna
Source: NYSAMLSs,MLS#: R1468348 Originating MLS: Rochester
Originating MLS: Rochester
Facts & features
Interior
Bedrooms & bathrooms
- Bedrooms: 4
- Bathrooms: 3
- Full bathrooms: 2
- 1/2 bathrooms: 1
- Main level bathrooms: 1
Heating
- Gas, Forced Air
Cooling
- Central Air
Appliances
- Included: Dryer, Dishwasher, Exhaust Fan, Electric Oven, Electric Range, Gas Water Heater, Microwave, Refrigerator, Range Hood, Washer
- Laundry: In Basement
Features
- Ceiling Fan(s), Separate/Formal Dining Room, Entrance Foyer, Separate/Formal Living Room, Kitchen/Family Room Combo, Sliding Glass Door(s), Window Treatments, Bath in Primary Bedroom, Programmable Thermostat
- Flooring: Carpet, Laminate, Resilient, Varies
- Doors: Sliding Doors
- Windows: Drapes, Thermal Windows
- Basement: Full,Partially Finished
- Number of fireplaces: 1
Interior area
- Total structure area: 1,700
- Total interior livable area: 1,700 sqft
Property
Parking
- Total spaces: 1
- Parking features: Attached, Garage, Driveway, Garage Door Opener
- Attached garage spaces: 1
Features
- Levels: Two
- Stories: 2
- Patio & porch: Deck
- Exterior features: Blacktop Driveway, Deck, Fully Fenced
- Fencing: Full
Lot
- Size: 7,405 sqft
- Dimensions: 60 x 120
- Features: Rectangular, Rectangular Lot, Residential Lot
Details
- Parcel number: 2628000450100012015
- Special conditions: Standard
- Other equipment: Generator
Construction
Type & style
- Home type: SingleFamily
- Architectural style: Colonial
- Property subtype: Single Family Residence
Materials
- Vinyl Siding, Copper Plumbing
- Foundation: Block
- Roof: Asphalt
Condition
- Resale
- Year built: 1983
Utilities & green energy
- Electric: Circuit Breakers
- Sewer: Connected
- Water: Connected, Public
- Utilities for property: Cable Available, Sewer Connected, Water Connected
Community & neighborhood
Location
- Region: Rochester
- Subdivision: Longwood Village Sec 07
Other
Other facts
- Listing terms: Cash,Conventional,FHA,VA Loan
Price history
| Date | Event | Price |
|---|---|---|
| 7/14/2023 | Sold | $250,000+11.2%$147/sqft |
Source: | ||
| 5/12/2023 | Pending sale | $224,900$132/sqft |
Source: | ||
| 5/3/2023 | Listed for sale | $224,900+38%$132/sqft |
Source: | ||
| 9/6/2019 | Sold | $163,000-1.2%$96/sqft |
Source: | ||
| 6/28/2019 | Pending sale | $164,900$97/sqft |
Source: Keller Williams Realty Greater Rochester West #R1201136 Report a problem | ||
Public tax history
| Year | Property taxes | Tax assessment |
|---|---|---|
| 2024 | -- | $173,800 |
| 2023 | -- | $173,800 +8% |
| 2022 | -- | $161,000 |
Find assessor info on the county website
Neighborhood: 14612
Nearby schools
GreatSchools rating
- 6/10Paddy Hill Elementary SchoolGrades: K-5Distance: 2.1 mi
- 5/10Athena Middle SchoolGrades: 6-8Distance: 1.3 mi
- 6/10Athena High SchoolGrades: 9-12Distance: 1.3 mi
Schools provided by the listing agent
- District: Greece
Source: NYSAMLSs. This data may not be complete. We recommend contacting the local school district to confirm school assignments for this home.

