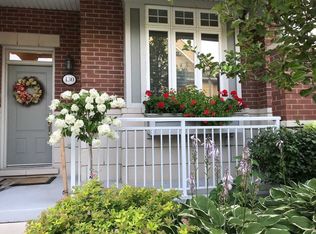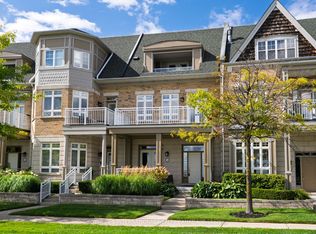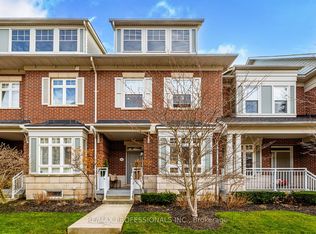A gorgeous 3 bedroom townhome with upgrades and finishes that surpass most homes. Offering large principal rooms, gourmet kitchen with new appliances and a spacious and bright family room with a walk-out to a sun filled deck. Hardwood floors, incredible custom crown, trim, beautiful wall finishes and freshly painted all ensure the home is classically and warmly presented. Large 1.5 garage with an inside storage area, two spots for parking in the covered driveway. Inside access from the garage. New Jen-Air kitchen appliances. This home SPARKLES! Walk to the lake, shops, restaurants and Port Credit GO station.
This property is off market, which means it's not currently listed for sale or rent on Zillow. This may be different from what's available on other websites or public sources.


