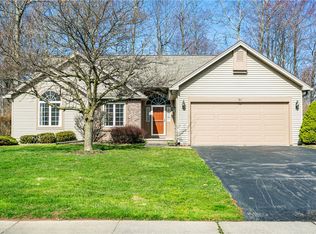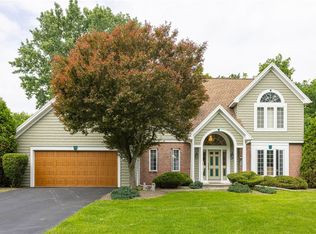Closed
$300,000
55 Collenton Dr, Rochester, NY 14626
3beds
1,340sqft
Single Family Residence
Built in 1996
0.33 Acres Lot
$311,800 Zestimate®
$224/sqft
$2,581 Estimated rent
Maximize your home sale
Get more eyes on your listing so you can sell faster and for more.
Home value
$311,800
$287,000 - $337,000
$2,581/mo
Zestimate® history
Loading...
Owner options
Explore your selling options
What's special
Step into this stunning home in the Hilton School District! Boasting 3 spacious bedrooms and 3 full bathrooms, this residence offers ample living space. The finished basement provides endless possibilities for customization with an additional gas line in basement for fireplace . Enjoy the convenience of first-floor laundry and a huge living room with soaring cathedral ceilings. Outside, a beautiful deck overlooks a lovely backyard—perfect for relaxation and entertaining. Greenlight available.
Delayed negotiations: Offers to be received by Feb 3, 2025 at 5:00 pm. Offers will be reviewed following morning
Zillow last checked: 8 hours ago
Listing updated: March 20, 2025 at 01:13pm
Listed by:
Rita Lujan Pettinaro 585-261-2096,
Keller Williams Realty Greater Rochester
Bought with:
Mark W. Swanson, 10491212765
Patriot Real Estate Professionals
Source: NYSAMLSs,MLS#: R1586068 Originating MLS: Rochester
Originating MLS: Rochester
Facts & features
Interior
Bedrooms & bathrooms
- Bedrooms: 3
- Bathrooms: 3
- Full bathrooms: 3
- Main level bathrooms: 2
- Main level bedrooms: 3
Bedroom 1
- Level: First
Bedroom 1
- Level: First
Bedroom 2
- Level: First
Bedroom 2
- Level: First
Bedroom 3
- Level: First
Bedroom 3
- Level: First
Basement
- Level: Basement
Basement
- Level: Basement
Family room
- Level: First
Family room
- Level: First
Kitchen
- Level: First
Kitchen
- Level: First
Heating
- Electric, Gas
Cooling
- Central Air
Appliances
- Included: Dishwasher, Gas Oven, Gas Range, Gas Water Heater, Microwave, Refrigerator, Humidifier
- Laundry: Main Level
Features
- Ceiling Fan(s), Cathedral Ceiling(s), Eat-in Kitchen, Kitchen Island, Pantry, Bedroom on Main Level, Main Level Primary, Programmable Thermostat
- Flooring: Carpet, Ceramic Tile, Hardwood, Tile, Varies
- Basement: Full,Finished,Sump Pump
- Number of fireplaces: 1
Interior area
- Total structure area: 1,340
- Total interior livable area: 1,340 sqft
Property
Parking
- Total spaces: 2
- Parking features: Attached, Electricity, Garage, Garage Door Opener
- Attached garage spaces: 2
Features
- Levels: One
- Stories: 1
- Patio & porch: Patio
- Exterior features: Blacktop Driveway, Patio, Private Yard, See Remarks
Lot
- Size: 0.33 Acres
- Dimensions: 78 x 157
- Features: Rectangular, Rectangular Lot, Residential Lot
Details
- Parcel number: 2628000580200007004000
- Special conditions: Standard
Construction
Type & style
- Home type: SingleFamily
- Architectural style: Bungalow,Ranch
- Property subtype: Single Family Residence
Materials
- Aluminum Siding, Vinyl Siding
- Foundation: Block
- Roof: Asphalt,Shingle
Condition
- Resale
- Year built: 1996
Utilities & green energy
- Sewer: Connected
- Water: Connected, Public
- Utilities for property: Cable Available, High Speed Internet Available, Sewer Connected, Water Connected
Community & neighborhood
Location
- Region: Rochester
- Subdivision: Georgetown Sec 02
Other
Other facts
- Listing terms: Cash,Conventional,FHA,VA Loan
Price history
| Date | Event | Price |
|---|---|---|
| 3/14/2025 | Sold | $300,000+3.5%$224/sqft |
Source: | ||
| 2/5/2025 | Pending sale | $289,900$216/sqft |
Source: | ||
| 1/27/2025 | Listed for sale | $289,900+104.2%$216/sqft |
Source: | ||
| 5/9/2002 | Sold | $142,000+5.2%$106/sqft |
Source: Public Record Report a problem | ||
| 4/25/1997 | Sold | $135,000$101/sqft |
Source: Public Record Report a problem | ||
Public tax history
| Year | Property taxes | Tax assessment |
|---|---|---|
| 2024 | -- | $154,000 |
| 2023 | -- | $154,000 +3.4% |
| 2022 | -- | $149,000 |
Find assessor info on the county website
Neighborhood: 14626
Nearby schools
GreatSchools rating
- 6/10Northwood Elementary SchoolGrades: K-6Distance: 1.9 mi
- 4/10Merton Williams Middle SchoolGrades: 7-8Distance: 5.3 mi
- 6/10Hilton High SchoolGrades: 9-12Distance: 4.6 mi
Schools provided by the listing agent
- District: Hilton
Source: NYSAMLSs. This data may not be complete. We recommend contacting the local school district to confirm school assignments for this home.

