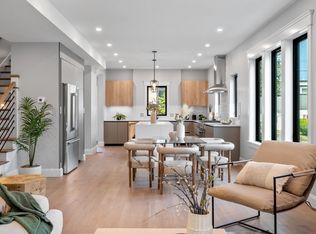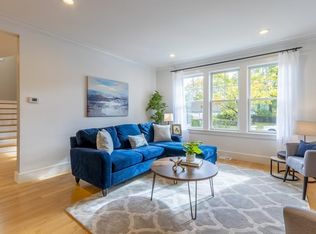Sold for $1,680,000
$1,680,000
55 Colella Rd #2, Newton Center, MA 02459
4beds
2,999sqft
Condominium, Townhouse
Built in 2023
7,541 Square Feet Lot
$-- Zestimate®
$560/sqft
$3,985 Estimated rent
Home value
Not available
Estimated sales range
Not available
$3,985/mo
Zestimate® history
Loading...
Owner options
Explore your selling options
What's special
Exceptional new construction townhome by a notable Newton-based builder. The townhome is situated in a residential neighborhood and offers a blend of contemporary design and privacy with three levels of living space. The main living level features an open and airy floor plan with a well-appointed chef's kitchen with modern cabinetry, quartz counters, Thermador appliances, and a HEATGLO gas fireplace. The second level features a generously sized primary suite with a luxurious bath and walk-in closet, as well as two additional bedrooms with a shared bath and laundry room. The lower level offers additional versatile living space that includes a recreation room, bedroom, office/exercise room, and full bath. This townhome also garage parking as well as private outdoor space with a patio and privacy fence.
Zillow last checked: 8 hours ago
Listing updated: April 09, 2024 at 08:26am
Listed by:
Shannon Saleh 617-650-6801,
RE/MAX Select Realty 617-787-9800,
Kevin Cleary 617-304-1277
Bought with:
Andrew Stuckey
Penrose Realty
Source: MLS PIN,MLS#: 73185612
Facts & features
Interior
Bedrooms & bathrooms
- Bedrooms: 4
- Bathrooms: 4
- Full bathrooms: 3
- 1/2 bathrooms: 1
Primary bedroom
- Features: Walk-In Closet(s), Flooring - Hardwood, Recessed Lighting
- Level: Second
- Area: 202.62
- Dimensions: 13.58 x 14.92
Bedroom 2
- Features: Walk-In Closet(s), Flooring - Hardwood, Recessed Lighting
- Level: Second
- Area: 191.67
- Dimensions: 11.5 x 16.67
Bedroom 3
- Features: Walk-In Closet(s), Flooring - Hardwood, Recessed Lighting
- Level: Second
- Area: 190.32
- Dimensions: 11.83 x 16.08
Bedroom 4
- Features: Closet, Flooring - Hardwood, Recessed Lighting
- Level: Basement
- Area: 128.44
- Dimensions: 11.42 x 11.25
Primary bathroom
- Features: Yes
Bathroom 1
- Features: Bathroom - Half, Flooring - Stone/Ceramic Tile
- Level: First
- Area: 21.78
- Dimensions: 5.33 x 4.08
Bathroom 2
- Features: Bathroom - Full, Flooring - Stone/Ceramic Tile, Countertops - Stone/Granite/Solid
- Level: Second
- Area: 96.22
- Dimensions: 13.58 x 7.08
Bathroom 3
- Features: Bathroom - Full, Flooring - Stone/Ceramic Tile, Countertops - Stone/Granite/Solid
- Level: Second
- Area: 75
- Dimensions: 7.5 x 10
Dining room
- Features: Flooring - Hardwood, Recessed Lighting
- Level: First
- Area: 230.02
- Dimensions: 15.25 x 15.08
Family room
- Features: Flooring - Hardwood, Recessed Lighting
- Level: Basement
- Area: 317.97
- Dimensions: 17.58 x 18.08
Kitchen
- Features: Flooring - Hardwood, Countertops - Stone/Granite/Solid, Recessed Lighting
- Level: First
- Area: 177.22
- Dimensions: 12.58 x 14.08
Living room
- Features: Flooring - Hardwood, Recessed Lighting
- Level: First
- Area: 156.24
- Dimensions: 12.58 x 12.42
Office
- Features: Flooring - Hardwood
- Level: Basement
- Area: 110.83
- Dimensions: 11.67 x 9.5
Heating
- Forced Air, Natural Gas
Cooling
- Central Air
Appliances
- Included: Range, Trash Compactor, Microwave, Refrigerator
- Laundry: Flooring - Stone/Ceramic Tile, Second Floor, In Unit
Features
- Office
- Flooring: Wood, Tile, Flooring - Hardwood
- Doors: Insulated Doors
- Windows: Insulated Windows
- Has basement: Yes
- Number of fireplaces: 1
- Fireplace features: Living Room
Interior area
- Total structure area: 2,999
- Total interior livable area: 2,999 sqft
Property
Parking
- Total spaces: 3
- Parking features: Attached, Off Street
- Attached garage spaces: 1
- Uncovered spaces: 2
Features
- Patio & porch: Patio
- Exterior features: Patio, Fenced Yard
- Fencing: Security,Fenced
Lot
- Size: 7,541 sqft
Details
- Parcel number: S:84 B:015 L:0001,708290
- Zoning: BU1
Construction
Type & style
- Home type: Townhouse
- Property subtype: Condominium, Townhouse
Materials
- Frame
- Roof: Shingle
Condition
- Year built: 2023
Utilities & green energy
- Electric: 200+ Amp Service
- Sewer: Public Sewer
- Water: Public
- Utilities for property: for Gas Range
Green energy
- Energy efficient items: Thermostat
Community & neighborhood
Community
- Community features: Public Transportation, Shopping, Tennis Court(s), Park, Walk/Jog Trails, Medical Facility, Bike Path, Conservation Area, Highway Access, House of Worship, Private School, Public School, University
Location
- Region: Newton Center
HOA & financial
HOA
- HOA fee: $150 monthly
- Services included: Insurance, Maintenance Grounds, Snow Removal
Price history
| Date | Event | Price |
|---|---|---|
| 3/29/2024 | Sold | $1,680,000+1.8%$560/sqft |
Source: MLS PIN #73185612 Report a problem | ||
| 2/12/2024 | Contingent | $1,650,000-2.9%$550/sqft |
Source: MLS PIN #73185612 Report a problem | ||
| 1/2/2024 | Price change | $1,700,000+3%$567/sqft |
Source: MLS PIN #73164724 Report a problem | ||
| 12/6/2023 | Price change | $1,650,000-2.9%$550/sqft |
Source: MLS PIN #73185612 Report a problem | ||
| 9/28/2023 | Listed for sale | $1,700,000$567/sqft |
Source: MLS PIN #73164724 Report a problem | ||
Public tax history
Tax history is unavailable.
Neighborhood: Oak Hill
Nearby schools
GreatSchools rating
- 9/10Memorial Spaulding Elementary SchoolGrades: K-5Distance: 0.8 mi
- 8/10Oak Hill Middle SchoolGrades: 6-8Distance: 1.3 mi
- 10/10Newton South High SchoolGrades: 9-12Distance: 1.5 mi
Schools provided by the listing agent
- Elementary: Mem Spaulding
- Middle: Oak Hill
- High: Newton South Hs
Source: MLS PIN. This data may not be complete. We recommend contacting the local school district to confirm school assignments for this home.
Get pre-qualified for a loan
At Zillow Home Loans, we can pre-qualify you in as little as 5 minutes with no impact to your credit score.An equal housing lender. NMLS #10287.

