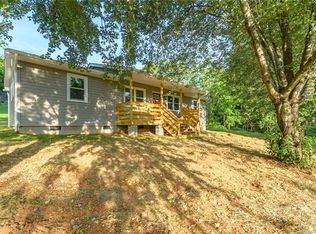Make this new Farmhouse style house your new home. Beautiful new construction home in desirable Leicester area. This features just over one acre of land with a level back yard and large deck to enjoy your new outdoor space. Gorgeous covered front porch to sit and relax. The interior of the home features primary suite on the main level, open living room, dining area, and kitchen with granite countertops and stainless appliances. The spacious laundry/utility room is located on the main floor as well just off the back entrance to the home. Flooring in the home is LVT, perfect for homeowners with pets, or kids! The upper level of the home has 2 additional bedrooms and a full bathroom to give space and privacy. Open floor plan, walk in closets, large decks and porch, all this home needs is you! Construction will be completed by the end of November with plenty of time for you to make this your new home for the new year. Photos will be updated as construction progresses.
This property is off market, which means it's not currently listed for sale or rent on Zillow. This may be different from what's available on other websites or public sources.

