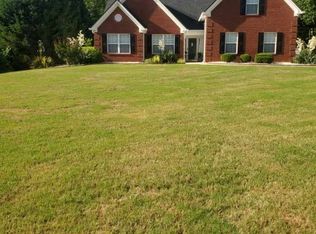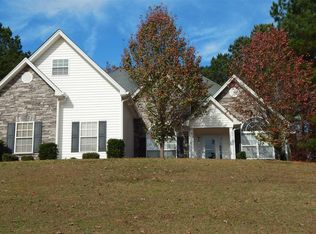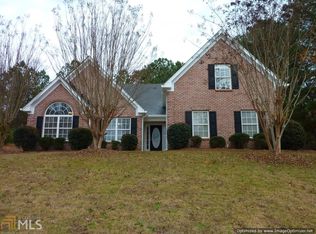Beautifully maintained master on the main, stepless Ranch in Coldwater Creek. Great location, close to schools, Covington, Conyers, Jackson Lake & more! This home features 3 bdrs/2 baths on the main level & a 4th bdr & bath plus large bonus/den upstairs. Great layout for teenagers, in-laws, visitors or a roommate! All rooms are large & bright, vaulted ceilings in the Great Room & Master. Beautiful in-ground, saltwater pool only 3 years old. Large, covered back porch invites everyone outside to enjoy the large, fully fenced & beautifully landscaped backyard. This home has everything you're looking for in a great location, small subdivision, cul-de-sac lot. In move-in condition & the price is right. Schedule your appointment today!
This property is off market, which means it's not currently listed for sale or rent on Zillow. This may be different from what's available on other websites or public sources.


