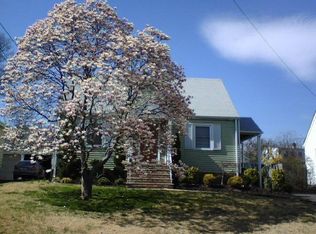Sold for $800,000 on 09/02/25
$800,000
55 Coldevin Rd, Clark, NJ 07066
3beds
2,100sqft
SingleFamily
Built in 1942
5,354 Square Feet Lot
$830,300 Zestimate®
$381/sqft
$4,329 Estimated rent
Home value
$830,300
$731,000 - $947,000
$4,329/mo
Zestimate® history
Loading...
Owner options
Explore your selling options
What's special
Beautifully appointed and completely renovated; This 3 bed 4 full bath home will impress! The open concept first floor features a modern & sparkling kitchen w/ quartz counters, subway tile backsplash and stainless steel appliances along w/ a perfect sightline to your living room. Not to mention the full bath and den/family room w/ sliders to the large deck, pergola and perfectly secluded back yard. Upstairs you will find two generous bedrooms with a sparkling white bathroom and a large master suite with two outfitted closets, a full bath with linen closet and it is large enough for a relaxation area! The basement features an office, a large great room, a full bath and a laundry room. Add to all that the prime location, easy access to shopping schools and highways and you have the perfect place to call home!
Facts & features
Interior
Bedrooms & bathrooms
- Bedrooms: 3
- Bathrooms: 4
- Full bathrooms: 4
Heating
- Forced air, Gas
Cooling
- Central
Appliances
- Included: Dishwasher, Microwave, Range / Oven, Refrigerator
Features
- SmokeDet, CODetect, FireExtg, TubShowr, StallShw
- Flooring: Hardwood
- Basement: Finished
- Has fireplace: No
Interior area
- Total interior livable area: 2,100 sqft
Property
Parking
- Total spaces: 4
- Parking features: Garage - Detached
Features
- Exterior features: Vinyl, Brick
Lot
- Size: 5,354 sqft
Details
- Parcel number: 0200197000000040
Construction
Type & style
- Home type: SingleFamily
Materials
- Roof: Asphalt
Condition
- Year built: 1942
Utilities & green energy
- Sewer: Public Sewer
- Utilities for property: Gas-Natural
Community & neighborhood
Location
- Region: Clark
Other
Other facts
- Basement: Yes
- Easement: Unknown
- Exterior Features: Deck, Wood Fence
- Parking/Driveway Description: Additional Parking, Blacktop
- Heating: 1 Unit, Forced Hot Air
- Listing Type: Exclusive Right to Sell
- Garage Description: Detached Garage
- Lot Description: Level Lot
- Ownership Type: Fee Simple
- Roof Description: Asphalt Shingle
- Dining Room Level: First
- Family Room Level: First
- Kitchen Level: First
- Sewer: Public Sewer
- Living Room Level: First
- Level 1 Rooms: Kitchen, Living Room, Bath(s) Other, Dining Room, Family Room
- Water: Public Water
- Basement Description: Finished
- Level 2 Rooms: Bath Main, Bath(s) Other, 3 Bedrooms
- Bedroom 2 Level: Second
- Master Bedroom Desc: Full Bath
- Cooling: Central Air, 1 Unit
- Bedroom 1 Level: Second
- Flooring: Tile, See Remarks
- Style: Colonial
- Primary Style: Colonial
- Construction Date/Year Built Des: Approximate, Renovated
- Bedroom 3 Level: Second
- Fuel Type: Gas-Natural
- Basement Level Rooms: Laundry Room, Office, Bath(s) Other, Great Room
- Dining Area: Formal Dining Room
- Kitchen Area: Breakfast Bar
- Exterior Description: Stone, Aluminum Siding
- Level 3 Rooms: Attic
- Utilities: Gas-Natural
- Master Bath Features: Stall Shower
- Interior Features: SmokeDet, CODetect, FireExtg, TubShowr, StallShw
- Den Level: Basement
- Other Room 2 Level: Third
- Other Room 1: Great Room
- Appliances: Range/Oven-Gas, Refrigerator, Dishwasher, Microwave Oven
- Other Room 2: Attic
- Town #: Clark Twp.
- Ownership type: Fee Simple
Price history
| Date | Event | Price |
|---|---|---|
| 9/2/2025 | Sold | $800,000+53.8%$381/sqft |
Source: Public Record Report a problem | ||
| 12/4/2019 | Sold | $520,000-1%$248/sqft |
Source: | ||
| 10/3/2019 | Pending sale | $525,000$250/sqft |
Source: KELLER WILLIAMS TOWNE SQUARE REAL #3582288 Report a problem | ||
| 9/30/2019 | Listed for sale | $525,000$250/sqft |
Source: KELLER WILLIAMS TOWNE SQUARE REAL #3582288 Report a problem | ||
| 9/21/2019 | Pending sale | $525,000$250/sqft |
Source: KELLER WILLIAMS TOWNE SQUARE REAL #3582288 Report a problem | ||
Public tax history
| Year | Property taxes | Tax assessment |
|---|---|---|
| 2024 | $11,302 +1.5% | $510,500 |
| 2023 | $11,134 +3% | $510,500 |
| 2022 | $10,812 -12.8% | $510,500 +265.9% |
Find assessor info on the county website
Neighborhood: 07066
Nearby schools
GreatSchools rating
- 7/10Frank K. Hehnly Elementary SchoolGrades: K-5Distance: 2.4 mi
- 7/10Carl H. Kumpf Middle SchoolGrades: 6-8Distance: 2 mi
- 7/10Arthur L Johnson High SchoolGrades: 9-12Distance: 1.4 mi
Schools provided by the listing agent
- Elementary: Valley RD
- Middle: Kumpf M.S.
- High: Johnson HS
Source: The MLS. This data may not be complete. We recommend contacting the local school district to confirm school assignments for this home.
Get a cash offer in 3 minutes
Find out how much your home could sell for in as little as 3 minutes with a no-obligation cash offer.
Estimated market value
$830,300
Get a cash offer in 3 minutes
Find out how much your home could sell for in as little as 3 minutes with a no-obligation cash offer.
Estimated market value
$830,300
