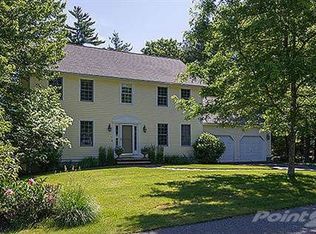Admired for it's charming curb appeal , abundance of lovingly maintained perennials and lush meadow like grounds, this beauty is sure to pull at your heart strings. What it lacks in size, it surely makes up for in quality and special features. From the beamed vaulted ceiling in the granite kitchen to the sizeable first floor laundry...this home is a perfect respite for snow birds, first timers or singles. Of course the amazing setting and lot size certainly allow for a future addition . The 1000 gallon Title V Approved Septic allows for 3 bedrooms. Envision a great room on the 1st floor with a second floor master bedroom and bath above. At this price that is a great possibility. Other highlights ; honey pine floors, gas fired heating stove in living room and eat in kitchen, Open House on Sat June 16, 12:00 - 1:30. Offers, if any, due by Monday June 18th at 12:00.
This property is off market, which means it's not currently listed for sale or rent on Zillow. This may be different from what's available on other websites or public sources.
