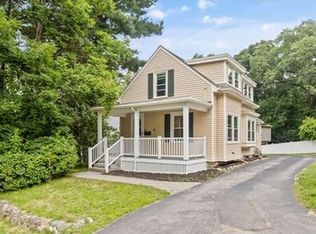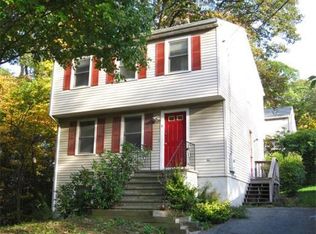Sold for $800,000
$800,000
55 Colburn St, Waltham, MA 02453
3beds
1,754sqft
Single Family Residence
Built in 1994
4,975 Square Feet Lot
$851,200 Zestimate®
$456/sqft
$4,082 Estimated rent
Home value
$851,200
$809,000 - $894,000
$4,082/mo
Zestimate® history
Loading...
Owner options
Explore your selling options
What's special
Pristine and Impressive younger colonial located on the desirable Weston line! Surrounded by a perfect blend of privacy and convenience is this beautifully landscaped home on a dead-end street close to the Market Basket Plaza, rt. 117 and rt. 128. Modern kitchen with island peninsula, granite counters, stainless-steel appliances and dining area with sliders out to a deck where you can enjoy your morning coffee. Large living room with a vapor mist fireplace for a cozy atmosphere, hardwood floors, fresh paint and wainscotting that leads upstairs to 3 well-appointed bedrooms with a combination of wide & deep closets. Refinished basement with exercise/laundry room, family room with a murphy bed that connects to a sunroom with stunning views of the fenced-in backyard. This home truly has it all inside and out with Central A/C, a relaxing patio, deck, sunroom and more! Updates include newer roof, windows, siding, electrical, water heater, flooring, insulation and landscaping. Wow!
Zillow last checked: 8 hours ago
Listing updated: August 31, 2023 at 09:29am
Listed by:
Hans Brings RESULTS 781-283-0500,
Coldwell Banker Realty - Waltham 781-893-0808,
Pete Brings 508-517-1258
Bought with:
Christine Ball
Berkshire Hathaway HomeServices Commonwealth Real Estate
Source: MLS PIN,MLS#: 73134996
Facts & features
Interior
Bedrooms & bathrooms
- Bedrooms: 3
- Bathrooms: 2
- Full bathrooms: 1
- 1/2 bathrooms: 1
Primary bedroom
- Features: Flooring - Wall to Wall Carpet
- Level: Second
- Area: 168
- Dimensions: 14 x 12
Bedroom 2
- Features: Flooring - Wall to Wall Carpet
- Level: Second
- Area: 143
- Dimensions: 13 x 11
Bedroom 3
- Features: Flooring - Wall to Wall Carpet
- Level: Second
- Area: 120
- Dimensions: 12 x 10
Primary bathroom
- Features: No
Dining room
- Features: Flooring - Hardwood, Slider, Decorative Molding
- Level: First
- Area: 88
- Dimensions: 11 x 8
Family room
- Features: Flooring - Vinyl, Slider
- Level: Basement
- Area: 204
- Dimensions: 17 x 12
Kitchen
- Features: Flooring - Hardwood, Countertops - Stone/Granite/Solid, Breakfast Bar / Nook
- Level: First
- Area: 121
- Dimensions: 11 x 11
Living room
- Features: Flooring - Hardwood, Decorative Molding
- Level: First
- Area: 228
- Dimensions: 19 x 12
Heating
- Forced Air, Oil
Cooling
- Central Air
Appliances
- Included: Electric Water Heater, Water Heater, Range, Dishwasher, Disposal, Microwave, Refrigerator, Washer, Dryer, Plumbed For Ice Maker
- Laundry: Electric Dryer Hookup, Washer Hookup
Features
- Closet, Exercise Room, Sun Room, Walk-up Attic
- Flooring: Wood, Tile, Carpet, Laminate, Flooring - Wood
- Windows: Picture
- Basement: Full,Finished,Walk-Out Access,Interior Entry
- Number of fireplaces: 1
- Fireplace features: Living Room
Interior area
- Total structure area: 1,754
- Total interior livable area: 1,754 sqft
Property
Parking
- Total spaces: 2
- Parking features: Paved Drive, Off Street, Paved
- Uncovered spaces: 2
Accessibility
- Accessibility features: No
Features
- Patio & porch: Porch - Enclosed, Deck, Patio
- Exterior features: Porch - Enclosed, Deck, Patio, Fenced Yard
- Fencing: Fenced/Enclosed,Fenced
Lot
- Size: 4,975 sqft
Details
- Parcel number: M:057 B:016 L:018B,835335
- Zoning: 1
Construction
Type & style
- Home type: SingleFamily
- Architectural style: Colonial
- Property subtype: Single Family Residence
Materials
- Frame
- Foundation: Concrete Perimeter
- Roof: Shingle
Condition
- Year built: 1994
Utilities & green energy
- Electric: Circuit Breakers, 200+ Amp Service
- Sewer: Public Sewer
- Water: Public
- Utilities for property: for Electric Range, for Electric Oven, for Electric Dryer, Washer Hookup, Icemaker Connection
Community & neighborhood
Security
- Security features: Security System
Community
- Community features: Public Transportation, Shopping, Park, Laundromat, Bike Path, Highway Access
Location
- Region: Waltham
- Subdivision: Pleasantdale
Other
Other facts
- Road surface type: Paved
Price history
| Date | Event | Price |
|---|---|---|
| 8/30/2023 | Sold | $800,000+2.6%$456/sqft |
Source: MLS PIN #73134996 Report a problem | ||
| 7/18/2023 | Contingent | $779,900$445/sqft |
Source: MLS PIN #73134996 Report a problem | ||
| 7/12/2023 | Listed for sale | $779,900+97.4%$445/sqft |
Source: MLS PIN #73134996 Report a problem | ||
| 6/12/2014 | Sold | $395,000-1.2%$225/sqft |
Source: Public Record Report a problem | ||
| 3/19/2014 | Pending sale | $399,900$228/sqft |
Source: Coldwell Banker Residential Brokerage - Waltham #71640949 Report a problem | ||
Public tax history
| Year | Property taxes | Tax assessment |
|---|---|---|
| 2025 | $6,871 +3.5% | $699,700 +1.6% |
| 2024 | $6,638 +1.5% | $688,600 +8.6% |
| 2023 | $6,541 -0.8% | $633,800 +7.1% |
Find assessor info on the county website
Neighborhood: 02453
Nearby schools
GreatSchools rating
- 2/10Thomas R Plympton Elementary SchoolGrades: K-5Distance: 1.3 mi
- 7/10John F Kennedy Middle SchoolGrades: 6-8Distance: 2.2 mi
- 3/10Waltham Sr High SchoolGrades: 9-12Distance: 2.3 mi
Schools provided by the listing agent
- Elementary: Plympton
- Middle: Mcdevitt
- High: Waltham High
Source: MLS PIN. This data may not be complete. We recommend contacting the local school district to confirm school assignments for this home.
Get a cash offer in 3 minutes
Find out how much your home could sell for in as little as 3 minutes with a no-obligation cash offer.
Estimated market value$851,200
Get a cash offer in 3 minutes
Find out how much your home could sell for in as little as 3 minutes with a no-obligation cash offer.
Estimated market value
$851,200

