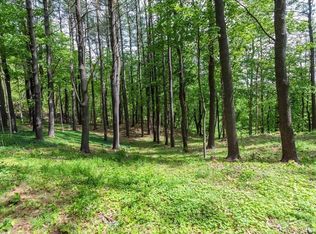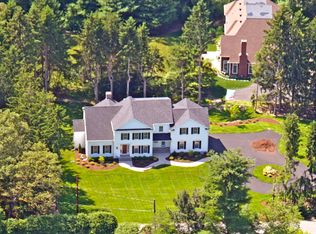This elegant Colonial Revival home is highlighted by a stunning wrap-around porch and is majestically sited in a historic estate neighborhood. Details include hardwood floors, high ceilings and a classic architectural design with beautifully proportioned rooms. The foyer features a striking staircase and leads to a cozy library with built-in cabinetry. The formal dining room opens to a sunny kitchen. Entertain fireside in the living room or find your way to the deck overlooking the grounds. The family room with oversized windows capture the southern exposure. The flexible floor plan allows you to create a first floor guest or in-law space with separate entrance. The second floor includes the master suite with fireplace, a hall bathroom and two spacious bedrooms. A walk-up third floor is ideal for an au pair or extended guests with a bedroom, full bathroom, and study. Enjoy this special home with its beautiful country setting just minutes from the commuter train and major routes.
This property is off market, which means it's not currently listed for sale or rent on Zillow. This may be different from what's available on other websites or public sources.

