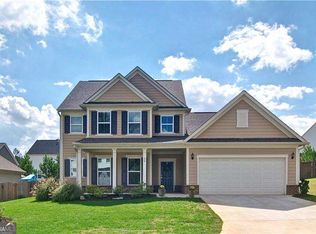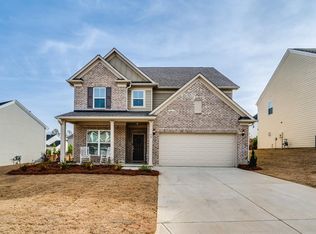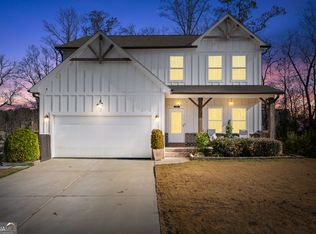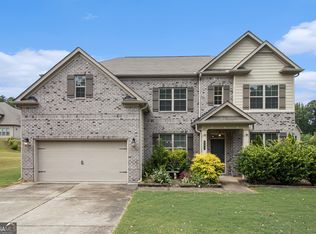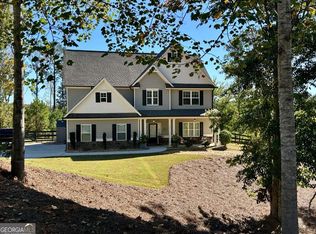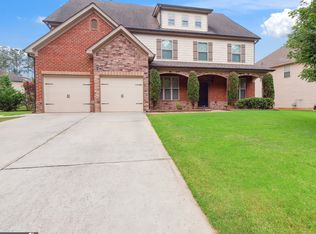Built in 2021, this nearly new home features 4 bedrooms, 2.5 bathrooms, a loft, and a dedicated office. This spacious floor plan has something for everyone! Beautiful real hardwood floors flow throughout the main level, leading you into the open-concept kitchen and living area. The kitchen boasts gorgeous quartz countertops, a large island, stainless steel appliances, and a walk-in pantry. Additional special features include a convenient homework/office nook and mudroom off the garage. Upstairs, the primary suite features a sitting area, dual walk-in closets, and a spa-like ensuite with a double vanity, soaking tub, and separate shower. All secondary bedrooms are generously sized with walk-in closets, and the loft area provides flexible space perfect for a playroom, media area, or game room. The fully fenced, level backyard is ideal for pets, play, and outdoor gatherings. Located within a desirable swim/tennis community with additional amenities such as basketball & pickleball courts, easy access to restaurants and shopping, we can't wait to welcome you home!
Active
Price cut: $10.1K (12/10)
$499,900
55 Clubhouse Way, Acworth, GA 30101
4beds
3,128sqft
Est.:
Single Family Residence
Built in 2021
9,147.6 Square Feet Lot
$498,700 Zestimate®
$160/sqft
$60/mo HOA
What's special
Large islandDedicated officeStainless steel appliancesWalk-in pantryDual walk-in closetsSeparate showerGorgeous quartz countertops
- 27 days |
- 787 |
- 57 |
Zillow last checked: 8 hours ago
Listing updated: 15 hours ago
Listed by:
Mark Spain 770-886-9000,
Mark Spain Real Estate,
Taylar Caraway 859-640-8515,
Mark Spain Real Estate
Source: GAMLS,MLS#: 10643176
Tour with a local agent
Facts & features
Interior
Bedrooms & bathrooms
- Bedrooms: 4
- Bathrooms: 3
- Full bathrooms: 2
- 1/2 bathrooms: 1
Rooms
- Room types: Foyer, Laundry, Loft
Dining room
- Features: Seats 12+
Kitchen
- Features: Breakfast Area, Kitchen Island, Pantry, Walk-in Pantry
Heating
- Central
Cooling
- Central Air
Appliances
- Included: Dishwasher, Gas Water Heater, Microwave, Refrigerator
- Laundry: Upper Level
Features
- Double Vanity, High Ceilings, Tray Ceiling(s), Walk-In Closet(s)
- Flooring: Carpet, Hardwood
- Windows: Double Pane Windows
- Basement: None
- Number of fireplaces: 1
- Fireplace features: Living Room
- Common walls with other units/homes: No Common Walls
Interior area
- Total structure area: 3,128
- Total interior livable area: 3,128 sqft
- Finished area above ground: 3,128
- Finished area below ground: 0
Property
Parking
- Total spaces: 2
- Parking features: Attached, Garage, Kitchen Level
- Has attached garage: Yes
Features
- Levels: Two
- Stories: 2
- Fencing: Back Yard,Fenced,Wood
- Waterfront features: No Dock Or Boathouse
- Body of water: None
Lot
- Size: 9,147.6 Square Feet
- Features: Level
Details
- Parcel number: 87492
Construction
Type & style
- Home type: SingleFamily
- Architectural style: Traditional
- Property subtype: Single Family Residence
Materials
- Other
- Foundation: Slab
- Roof: Other
Condition
- Resale
- New construction: No
- Year built: 2021
Utilities & green energy
- Sewer: Public Sewer
- Water: Public
- Utilities for property: Cable Available, Electricity Available, Natural Gas Available, Phone Available, Sewer Available, Underground Utilities, Water Available
Community & HOA
Community
- Features: Playground, Pool, Sidewalks, Tennis Court(s)
- Security: Smoke Detector(s)
- Subdivision: The Creek at Arthur Hills
HOA
- Has HOA: Yes
- Services included: Swimming, Tennis
- HOA fee: $725 annually
Location
- Region: Acworth
Financial & listing details
- Price per square foot: $160/sqft
- Tax assessed value: $553,020
- Annual tax amount: $5,099
- Date on market: 11/13/2025
- Cumulative days on market: 28 days
- Listing agreement: Exclusive Right To Sell
- Listing terms: Cash,Conventional,FHA,VA Loan
- Electric utility on property: Yes
Estimated market value
$498,700
$474,000 - $524,000
$2,643/mo
Price history
Price history
| Date | Event | Price |
|---|---|---|
| 12/10/2025 | Price change | $499,900-2%$160/sqft |
Source: | ||
| 11/13/2025 | Listed for sale | $510,000-3.8%$163/sqft |
Source: | ||
| 10/1/2025 | Listing removed | $530,000$169/sqft |
Source: | ||
| 9/22/2025 | Price change | $530,000-1.9%$169/sqft |
Source: | ||
| 8/3/2025 | Price change | $540,000-1.8%$173/sqft |
Source: | ||
Public tax history
Public tax history
| Year | Property taxes | Tax assessment |
|---|---|---|
| 2025 | $5,503 +5.7% | $221,208 +7.9% |
| 2024 | $5,206 +1.2% | $205,004 +3.9% |
| 2023 | $5,145 +6.6% | $197,360 +18.8% |
Find assessor info on the county website
BuyAbility℠ payment
Est. payment
$2,968/mo
Principal & interest
$2416
Property taxes
$317
Other costs
$235
Climate risks
Neighborhood: 30101
Nearby schools
GreatSchools rating
- 6/10Floyd L. Shelton Elementary School At CrossroadGrades: PK-5Distance: 1.5 mi
- 7/10Sammy Mcclure Sr. Middle SchoolGrades: 6-8Distance: 3.4 mi
- 7/10North Paulding High SchoolGrades: 9-12Distance: 3.4 mi
Schools provided by the listing agent
- Elementary: Floyd L Shelton
- Middle: McClure
- High: North Paulding
Source: GAMLS. This data may not be complete. We recommend contacting the local school district to confirm school assignments for this home.
- Loading
- Loading
