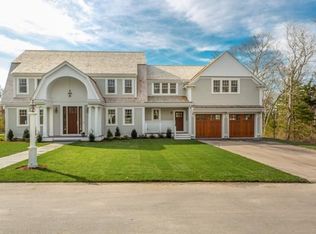Sold for $1,670,000 on 11/21/23
$1,670,000
55 Cliff Road, Falmouth, MA 02540
4beds
3,068sqft
Single Family Residence
Built in 1965
0.46 Acres Lot
$1,940,400 Zestimate®
$544/sqft
$3,542 Estimated rent
Home value
$1,940,400
$1.73M - $2.19M
$3,542/mo
Zestimate® history
Loading...
Owner options
Explore your selling options
What's special
Spacious home in desirable seaside community in West Falmouth. The Cliffs offers a private and well landscaped neighborhood with westerly facing sandy beach on Buzzard's Bay. This four bedroom home is close to the area amenities including West Falmouth Harbor, The Shining Sea Bicycle Path and Old Silver Beach. The home is perfect for entertaining and hosting guests with multiple living areas, including a large living room with wood burning fireplace, an adjacent screened in porch and a lower level TV/game room. The kitchen is updated with center island. The dining area with sliding glass doors accesses the porch and multi-level decks. A cozy office and half bath complete this level. The bedroom wing includes the primary suite and two additional bedrooms with a full bath. There is a 4th private bedroom and full bath in the lower level with access out to the garden. This property is fenced in with a large well-landscaped backyard complete with outdoor shower.
Zillow last checked: 8 hours ago
Listing updated: August 30, 2024 at 09:10pm
Listed by:
O'Neill Group oneillgroup@robertpaul.com,
Berkshire Hathaway HomeServices Robert Paul Properties
Bought with:
Pamela Heylin, 9579251
Berkshire Hathaway HomeServices Robert Paul Properties
Source: CCIMLS,MLS#: 22300978
Facts & features
Interior
Bedrooms & bathrooms
- Bedrooms: 4
- Bathrooms: 4
- Full bathrooms: 3
- 1/2 bathrooms: 1
Primary bedroom
- Description: Flooring: Wood
- Features: Built-in Features, Walk-In Closet(s), Closet, Ceiling Fan(s)
- Level: Second
Bedroom 2
- Description: Flooring: Carpet
- Features: Bedroom 2, Closet, Ceiling Fan(s)
- Level: Second
Bedroom 3
- Description: Flooring: Carpet
- Features: Bedroom 3, Closet, Ceiling Fan(s)
- Level: Second
Bedroom 4
- Description: Flooring: Tile
- Features: Bedroom 4, Closet
- Level: Basement
Primary bathroom
- Features: Private Full Bath
Kitchen
- Description: Countertop(s): Granite,Flooring: Tile,Door(s): Sliding,Stove(s): Electric
- Features: Beamed Ceilings, Pantry, Kitchen Island, Kitchen, Cathedral Ceiling(s)
- Level: First
Living room
- Description: Fireplace(s): Wood Burning,Flooring: Wood,Door(s): Sliding
- Features: Beamed Ceilings, Living Room, Cathedral Ceiling(s)
- Level: First
Heating
- Hot Water
Cooling
- Central Air
Appliances
- Included: Gas Water Heater
- Laundry: In Basement
Features
- Linen Closet, Recessed Lighting, Pantry
- Flooring: Carpet, Tile, Wood
- Doors: Sliding Doors
- Basement: Finished,Interior Entry
- Number of fireplaces: 1
- Fireplace features: Wood Burning
Interior area
- Total structure area: 3,068
- Total interior livable area: 3,068 sqft
Property
Parking
- Total spaces: 4
- Parking features: Garage - Attached, Open
- Attached garage spaces: 2
- Has uncovered spaces: Yes
Features
- Levels: Tri-Level
- Stories: 4
- Exterior features: Private Yard, Outdoor Shower, Garden
- Fencing: Fenced
Lot
- Size: 0.46 Acres
- Features: Major Highway, Cleared, Level
Details
- Parcel number: 14 05 001 052
- Zoning: RB
- Special conditions: None
Construction
Type & style
- Home type: SingleFamily
- Property subtype: Single Family Residence
Materials
- Shingle Siding
- Foundation: Concrete Perimeter
- Roof: Other
Condition
- Actual
- New construction: No
- Year built: 1965
Utilities & green energy
- Sewer: Septic Tank
Community & neighborhood
Location
- Region: Falmouth
- Subdivision: The Cliffs
HOA & financial
HOA
- Has HOA: Yes
- HOA fee: $350 annually
- Amenities included: Beach Access, Road Maintenance, Common Area
Other
Other facts
- Listing terms: Conventional
- Road surface type: Paved
Price history
| Date | Event | Price |
|---|---|---|
| 11/21/2023 | Sold | $1,670,000-4.3%$544/sqft |
Source: | ||
| 7/12/2023 | Pending sale | $1,745,000$569/sqft |
Source: | ||
| 6/14/2023 | Price change | $1,745,000-2.8%$569/sqft |
Source: | ||
| 3/23/2023 | Listed for sale | $1,795,000+340%$585/sqft |
Source: MLS PIN #73090688 Report a problem | ||
| 10/17/1997 | Sold | $408,000+114.7%$133/sqft |
Source: Public Record Report a problem | ||
Public tax history
| Year | Property taxes | Tax assessment |
|---|---|---|
| 2025 | $9,334 +38.6% | $1,590,100 +48.3% |
| 2024 | $6,734 +10% | $1,072,300 +21.2% |
| 2023 | $6,120 -10% | $884,400 +4.7% |
Find assessor info on the county website
Neighborhood: 02540
Nearby schools
GreatSchools rating
- 6/10North Falmouth Elementary SchoolGrades: K-4Distance: 1.7 mi
- 6/10Lawrence SchoolGrades: 7-8Distance: 4.7 mi
- 6/10Falmouth High SchoolGrades: 9-12Distance: 3.1 mi
Schools provided by the listing agent
- District: Falmouth
Source: CCIMLS. This data may not be complete. We recommend contacting the local school district to confirm school assignments for this home.

Get pre-qualified for a loan
At Zillow Home Loans, we can pre-qualify you in as little as 5 minutes with no impact to your credit score.An equal housing lender. NMLS #10287.
Sell for more on Zillow
Get a free Zillow Showcase℠ listing and you could sell for .
$1,940,400
2% more+ $38,808
With Zillow Showcase(estimated)
$1,979,208