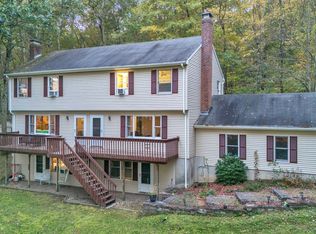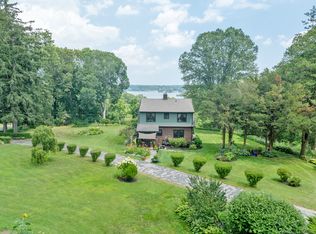Sold for $410,000 on 11/17/23
$410,000
55 Clark Hill Road, East Hampton, CT 06424
3beds
1,890sqft
Single Family Residence
Built in 1988
3.27 Acres Lot
$476,900 Zestimate®
$217/sqft
$2,896 Estimated rent
Home value
$476,900
$453,000 - $506,000
$2,896/mo
Zestimate® history
Loading...
Owner options
Explore your selling options
What's special
Whatever the weather, this home is for you! Outdoor living is something special with this privately situated home! Loving a home garden? Desire a few chickens? You can have it here! Want to enjoy peaceful nature views? That's here too! Front patio area surrounded with perennials or fabulous HUGE composite (no maintenance!) deck with cedar pergola (this has custom fit curtains too!) overlooking the yard. There's even a storage shed for garden tools (or those chickens!) Step inside and see what makes this home truly special! A unique floorplan that is open and spacious yet flexible enough to accommodate your every changing lifestyle needs! Main level with fireplaced living room with vaulted ceiling and skylight opens to dining area and updated kitchen. Main level full bath has been remodeled with stylish tile shower! The two bedrooms located on main floor can be easily used as a home office, family room, formal dining or keep them as bedrooms! Second floor is the primary suite with walk in closet, spacious bedroom and remodeled full bath complete with spa like walk in shower with body sprays! Walk out lower level offers additional possibilities for expansion. Whole house propane fired generator keeps this home running smoothly regardless of weather conditions! This home even enjoys 3 season lake views!
Zillow last checked: 8 hours ago
Listing updated: November 17, 2023 at 01:43pm
Listed by:
Dawn E. Satagaj 860-301-5820,
William Raveis Real Estate 860-258-6202
Bought with:
Nikki Travaglino, RES.0755872
William Pitt Sotheby's Int'l
Source: Smart MLS,MLS#: 170589989
Facts & features
Interior
Bedrooms & bathrooms
- Bedrooms: 3
- Bathrooms: 2
- Full bathrooms: 2
Primary bedroom
- Features: Skylight, Vaulted Ceiling(s), Full Bath, Walk-In Closet(s)
- Level: Upper
- Area: 400 Square Feet
- Dimensions: 20 x 20
Bedroom
- Level: Main
- Area: 134.52 Square Feet
- Dimensions: 11.4 x 11.8
Bedroom
- Features: Built-in Features
- Level: Main
- Area: 305.51 Square Feet
- Dimensions: 13.7 x 22.3
Dining room
- Features: Bay/Bow Window, Sliders
- Level: Main
- Area: 126 Square Feet
- Dimensions: 9 x 14
Kitchen
- Features: Remodeled, Breakfast Bar, Granite Counters
- Level: Main
- Area: 165 Square Feet
- Dimensions: 10 x 16.5
Living room
- Features: Vaulted Ceiling(s), Fireplace, Interior Balcony, Hardwood Floor
- Level: Main
- Area: 274 Square Feet
- Dimensions: 13.7 x 20
Heating
- Baseboard, Oil
Cooling
- Central Air, Ductless
Appliances
- Included: Oven/Range, Microwave, Refrigerator, Freezer, Dishwasher, Washer, Dryer, Electric Water Heater
- Laundry: Lower Level
Features
- Windows: Thermopane Windows
- Basement: Full,Concrete,Walk-Out Access,Sump Pump
- Attic: None
- Number of fireplaces: 1
Interior area
- Total structure area: 1,890
- Total interior livable area: 1,890 sqft
- Finished area above ground: 1,890
Property
Parking
- Total spaces: 2
- Parking features: Attached, Garage Door Opener, Driveway
- Attached garage spaces: 2
- Has uncovered spaces: Yes
Features
- Patio & porch: Deck, Patio
- Exterior features: Garden
- Has view: Yes
- View description: Water
- Has water view: Yes
- Water view: Water
Lot
- Size: 3.27 Acres
- Features: Interior Lot
Details
- Parcel number: 979487
- Zoning: R-3
- Other equipment: Generator
Construction
Type & style
- Home type: SingleFamily
- Architectural style: Cape Cod,Contemporary
- Property subtype: Single Family Residence
Materials
- Wood Siding
- Foundation: Concrete Perimeter
- Roof: Asphalt
Condition
- New construction: No
- Year built: 1988
Utilities & green energy
- Sewer: Septic Tank
- Water: Well
Green energy
- Energy efficient items: Windows
Community & neighborhood
Community
- Community features: Lake, Library, Medical Facilities, Park
Location
- Region: East Hampton
- Subdivision: Pocotopaug Lake
Price history
| Date | Event | Price |
|---|---|---|
| 11/17/2023 | Sold | $410,000+0%$217/sqft |
Source: | ||
| 10/11/2023 | Listed for sale | $409,900$217/sqft |
Source: | ||
| 9/11/2023 | Pending sale | $409,900$217/sqft |
Source: | ||
| 8/11/2023 | Listed for sale | $409,900+132.9%$217/sqft |
Source: | ||
| 2/26/1996 | Sold | $176,000$93/sqft |
Source: Public Record Report a problem | ||
Public tax history
| Year | Property taxes | Tax assessment |
|---|---|---|
| 2025 | $7,701 +4.4% | $193,940 |
| 2024 | $7,377 +5.5% | $193,940 |
| 2023 | $6,993 +4% | $193,940 |
Find assessor info on the county website
Neighborhood: Lake Pocotopaug
Nearby schools
GreatSchools rating
- 6/10Center SchoolGrades: 4-5Distance: 1.5 mi
- 6/10East Hampton Middle SchoolGrades: 6-8Distance: 1.8 mi
- 8/10East Hampton High SchoolGrades: 9-12Distance: 0.9 mi
Schools provided by the listing agent
- High: East Hampton
Source: Smart MLS. This data may not be complete. We recommend contacting the local school district to confirm school assignments for this home.

Get pre-qualified for a loan
At Zillow Home Loans, we can pre-qualify you in as little as 5 minutes with no impact to your credit score.An equal housing lender. NMLS #10287.
Sell for more on Zillow
Get a free Zillow Showcase℠ listing and you could sell for .
$476,900
2% more+ $9,538
With Zillow Showcase(estimated)
$486,438
