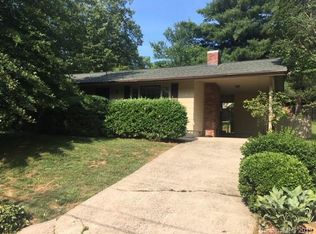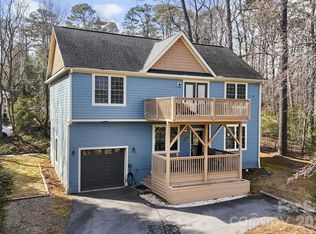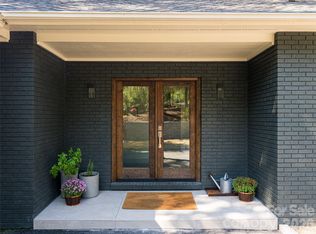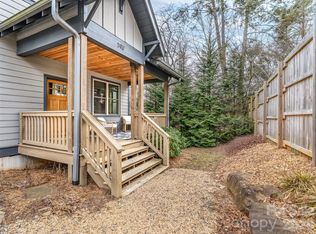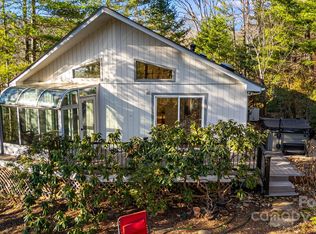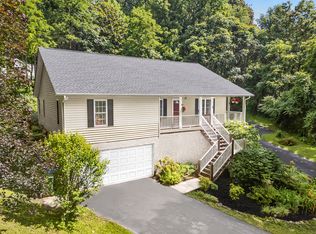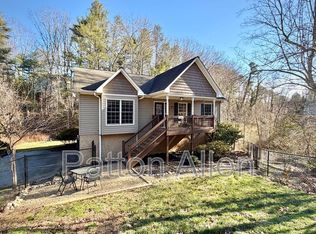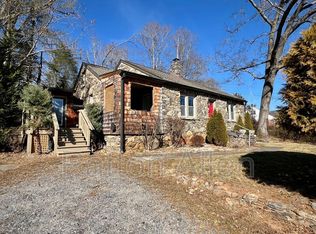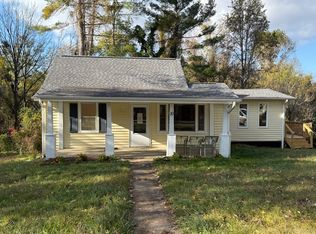This is the home you’ve been waiting for in the desirable Haw Creek area — a fully reimagined, move-in-ready retreat that checks all the boxes. Thoughtfully remodeled from top to bottom, this spacious home offers four bedrooms and 2.5 bathrooms. On the main level, what was once two bedrooms, has been converted into a relaxing primary suite for winding down with a walk-in closet, a large spa-inspired bathroom with double vanity, a custom tile shower with gold rain head plumbing fixtures, and even its own in-suite laundry option for ultimate convenience.
The main living space flows seamlessly for entertaining, with a bright living room and dining room opening into the brand-new kitchen. Designed with both style and function in mind, the kitchen features oak cabinetry, Calacatta quartz slab countertops that wrap up the backsplash, and a full suite of General Electric White Café appliances — including a 5 burner range, double drawer dishwasher, a French-door smart refrigerator with hot and cold water dispenser, and microwave with air fryer feature.
This home’s improvements go far beyond the cosmetic. A new electric heat pump with triple-zone climate control, upgraded electrical service, almost all new plumbing and plumbing fixtures, new lighting, and freshly refinished hardwood floors. Step outside to enjoy the newly built deck, or spend time in the flat, usable front yard — perfect for play, neighborhood hangouts, and easy connection with friends.
The basement offers newly added finished space, thoughtfully designed for entertainment — complete with a projector plug-in for movie nights or game days. A one-car garage with a new garage door, a second laundry area, and stylish updates throughout add to the home’s convenience and flexibility.
Beautifully updated, centrally located, and designed for everyday comfort and connection, this Haw Creek gem is truly a rare find. Don’t miss your chance to make it yours in 2026.
Active
Price cut: $2.5K (2/5)
$872,500
55 Cisco Rd, Asheville, NC 28805
4beds
2,746sqft
Est.:
Single Family Residence
Built in 1960
0.34 Acres Lot
$843,800 Zestimate®
$318/sqft
$-- HOA
What's special
Newly built deckUpgraded electrical serviceSecond laundry areaIn-suite laundry optionDouble drawer dishwasherWalk-in closetRelaxing primary suite
- 69 days |
- 1,454 |
- 57 |
Zillow last checked:
Listing updated:
Listing Provided by:
Asha Hertel asha@townandmountain.com,
Town and Mountain Realty
Source: Canopy MLS as distributed by MLS GRID,MLS#: 4328219
Tour with a local agent
Facts & features
Interior
Bedrooms & bathrooms
- Bedrooms: 4
- Bathrooms: 3
- Full bathrooms: 2
- 1/2 bathrooms: 1
- Main level bedrooms: 1
Primary bedroom
- Features: Ceiling Fan(s), En Suite Bathroom, Walk-In Closet(s)
- Level: Main
Bedroom s
- Level: Upper
Bedroom s
- Level: Upper
Bedroom s
- Level: Upper
Bathroom half
- Level: Main
Bathroom full
- Level: Upper
Dining room
- Level: Main
Family room
- Level: Lower
Kitchen
- Features: Built-in Features
- Level: Main
Laundry
- Level: Main
Laundry
- Level: Lower
Living room
- Features: Ceiling Fan(s)
- Level: Main
Heating
- Electric, Heat Pump, Zoned
Cooling
- Central Air, Electric, Heat Pump, Zoned
Appliances
- Included: Dishwasher, Double Oven, Electric Oven, Electric Range, ENERGY STAR Qualified Dishwasher, ENERGY STAR Qualified Refrigerator, Microwave, Plumbed For Ice Maker, Warming Drawer
- Laundry: In Bathroom, Utility Room, Laundry Closet, Lower Level, Main Level
Features
- Open Floorplan, Storage, Walk-In Closet(s)
- Flooring: Tile, Vinyl, Wood
- Basement: Basement Garage Door,Exterior Entry,Partially Finished,Storage Space,Walk-Out Access
- Fireplace features: Living Room, Other - See Remarks
Interior area
- Total structure area: 2,746
- Total interior livable area: 2,746 sqft
- Finished area above ground: 2,316
- Finished area below ground: 0
Property
Parking
- Total spaces: 4
- Parking features: Driveway, Attached Garage, Garage Faces Side
- Attached garage spaces: 1
- Uncovered spaces: 3
Features
- Levels: Tri-Level
- Patio & porch: Deck
- Waterfront features: None
Lot
- Size: 0.34 Acres
- Features: Cleared
Details
- Additional structures: None
- Parcel number: 965960318900000
- Zoning: RS4
- Special conditions: Standard
- Horse amenities: None
Construction
Type & style
- Home type: SingleFamily
- Architectural style: Traditional
- Property subtype: Single Family Residence
Materials
- Brick Full, Stucco, Vinyl
Condition
- New construction: No
- Year built: 1960
Utilities & green energy
- Sewer: Public Sewer
- Water: City
- Utilities for property: Cable Available, Wired Internet Available
Community & HOA
Community
- Security: Carbon Monoxide Detector(s), Smoke Detector(s)
- Subdivision: Haw Creek
Location
- Region: Asheville
- Elevation: 2000 Feet
Financial & listing details
- Price per square foot: $318/sqft
- Tax assessed value: $342,200
- Annual tax amount: $3,383
- Date on market: 12/11/2025
- Cumulative days on market: 69 days
- Listing terms: Cash,Conventional,FHA,VA Loan
- Road surface type: Asphalt, Paved
Estimated market value
$843,800
$802,000 - $886,000
$3,001/mo
Price history
Price history
| Date | Event | Price |
|---|---|---|
| 2/5/2026 | Price change | $872,500-0.3%$318/sqft |
Source: | ||
| 12/11/2025 | Listed for sale | $875,000+126.5%$319/sqft |
Source: | ||
| 9/16/2024 | Sold | $386,250-8%$141/sqft |
Source: | ||
| 7/6/2024 | Price change | $420,000-6.7%$153/sqft |
Source: | ||
| 6/20/2024 | Price change | $450,000-5.3%$164/sqft |
Source: | ||
| 5/19/2024 | Price change | $475,000-5%$173/sqft |
Source: | ||
| 4/20/2024 | Price change | $500,000-4.8%$182/sqft |
Source: | ||
| 3/20/2024 | Listed for sale | $525,000$191/sqft |
Source: | ||
Public tax history
Public tax history
| Year | Property taxes | Tax assessment |
|---|---|---|
| 2025 | $3,383 +6.6% | $342,200 |
| 2024 | $3,172 +2.9% | $342,200 |
| 2023 | $3,083 +1.1% | $342,200 |
| 2022 | $3,049 | $342,200 |
| 2021 | $3,049 +8.2% | $342,200 +16.4% |
| 2020 | $2,817 | $294,100 |
| 2019 | $2,817 | $294,100 |
| 2018 | $2,817 | $294,100 +22.2% |
| 2017 | $2,817 -1% | $240,600 |
| 2016 | $2,847 +9.6% | $240,600 |
| 2015 | $2,596 +1.4% | $240,600 |
| 2014 | $2,560 | $240,600 |
| 2013 | -- | $240,600 +13.2% |
| 2012 | -- | $212,600 |
| 2011 | -- | $212,600 |
| 2010 | -- | $212,600 |
| 2009 | -- | $212,600 |
| 2007 | -- | $212,600 |
| 2006 | -- | $212,600 +28.1% |
| 2005 | -- | $166,000 |
| 2004 | -- | $166,000 |
| 2003 | -- | $166,000 |
| 2002 | -- | $166,000 +20.1% |
| 2001 | -- | $138,200 |
Find assessor info on the county website
BuyAbility℠ payment
Est. payment
$4,401/mo
Principal & interest
$4016
Property taxes
$385
Climate risks
Neighborhood: 28805
Nearby schools
GreatSchools rating
- 4/10Haw Creek ElementaryGrades: PK-5Distance: 0.3 mi
- 8/10A C Reynolds MiddleGrades: 6-8Distance: 3.9 mi
- 7/10A C Reynolds HighGrades: PK,9-12Distance: 3.9 mi
Schools provided by the listing agent
- Elementary: Haw Creek
- Middle: AC Reynolds
- High: AC Reynolds
Source: Canopy MLS as distributed by MLS GRID. This data may not be complete. We recommend contacting the local school district to confirm school assignments for this home.
Local experts in 28805
Open to renting?
Browse rentals near this home.- Loading
- Loading
