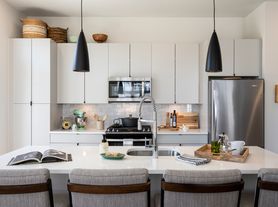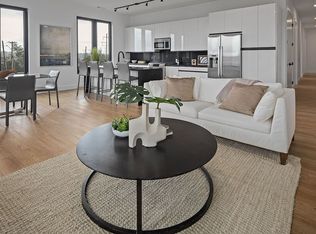This is not your average rental! Stunning residential location. Newly remodeled one bed + office/2nd BR apartment, situated on a quiet cul-de-sac off lower Bronson Rd, close to Perrys Mill pond. Upon entry you will note high ceilings, quality finishes and contemporary flair! There's an updated kitchen with newer appliances. Bedroom is to the right of the living room opens to a spacious shared courtyard where one can enjoy time al fresco! Office/BR2 is to the left of the living room. This unit has a separate entrance to the main farmhouse, and assigned parking for this unit is in the lower (first) driveway on the left. One small well-trained dog may be considered! Landlord pays electric, heat, water, sewer, trash, grass-cutting and snow removal. Penfield Beach, stores and railroad are a short car ride away. Cameras on property - please no walking the grounds. **Sole occupancy preferred (dual occupancy $3250).
House for rent
$2,950/mo
Fees may apply
55 Cider Mill Ln, Fairfield, CT 06824
2beds
920sqft
Price may not include required fees and charges.
Singlefamily
Available now
In unit laundry
2 Parking spaces parking
Natural gas
What's special
Contemporary flairHigh ceilingsQuality finishesQuiet cul-de-sacUpdated kitchenSpacious shared courtyard
- 50 days |
- -- |
- -- |
Travel times
Looking to buy when your lease ends?
Consider a first-time homebuyer savings account designed to grow your down payment with up to a 6% match & a competitive APY.
Facts & features
Interior
Bedrooms & bathrooms
- Bedrooms: 2
- Bathrooms: 1
- Full bathrooms: 1
Heating
- Natural Gas
Appliances
- Included: Dishwasher, Dryer, Range, Refrigerator, Washer
- Laundry: In Unit, Main Level
Features
- Smart Thermostat
Interior area
- Total interior livable area: 920 sqft
Property
Parking
- Total spaces: 2
- Parking features: Contact manager
- Details: Contact manager
Features
- Exterior features: Contact manager
Details
- Parcel number: FAIRM177B182G
Construction
Type & style
- Home type: SingleFamily
- Architectural style: Colonial
- Property subtype: SingleFamily
Condition
- Year built: 1890
Utilities & green energy
- Utilities for property: Electricity, Garbage, Sewage, Water
Community & HOA
Community
- Features: Playground
Location
- Region: Fairfield
Financial & listing details
- Lease term: 12 Months,Month To Month
Price history
| Date | Event | Price |
|---|---|---|
| 10/2/2025 | Listed for rent | $2,950+47.5%$3/sqft |
Source: Smart MLS #24130976 | ||
| 10/13/2020 | Sold | $1,525,000-6.2%$1,658/sqft |
Source: | ||
| 9/10/2020 | Pending sale | $1,625,000$1,766/sqft |
Source: Coldwell Banker Realty #170312754 | ||
| 7/14/2020 | Listed for sale | $1,625,000+18.2%$1,766/sqft |
Source: Coldwell Banker Realty #170312754 | ||
| 7/11/2019 | Listing removed | $2,000$2/sqft |
Source: Owner | ||

