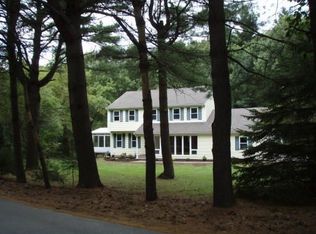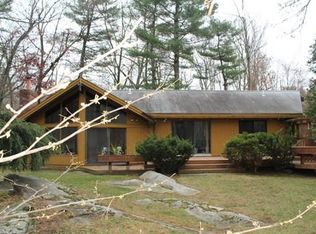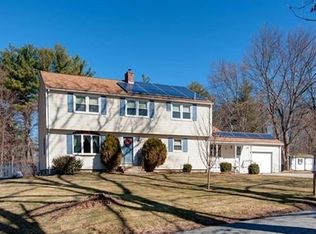You're going to love this one. Welcome home to your picturesque mini country estate, nearly 2 acres surrounded by woods and stone walls. Updated white kitchen with granite counters and tile backsplash. The open living room and dining room features beautiful bay windows and gleaming hardwood floors. Open the slider to the expansive deck outdoor entertainment area overlooking the spacious and private backyard. Have a cookout pool party or just relax quietly, sipping your favorite beverage. Warm yourself by the wood stove and watch the BIG game in the fabulous lower level family room with barn board and built-ins. But there's more..a HUGE garage and barn perfect for all your vehicles, toys and hobbies. Extra wide, level driveway. Desirable location near the Hpkn line, easy access to 495 and 140. Move right in!
This property is off market, which means it's not currently listed for sale or rent on Zillow. This may be different from what's available on other websites or public sources.


