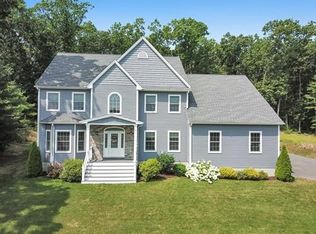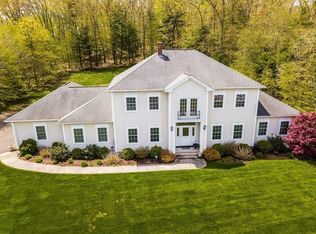Sold for $970,000 on 09/30/25
$970,000
55 Chilson Rd, Wilbraham, MA 01095
5beds
5,000sqft
Single Family Residence
Built in 1994
6.66 Acres Lot
$977,400 Zestimate®
$194/sqft
$5,065 Estimated rent
Home value
$977,400
$909,000 - $1.06M
$5,065/mo
Zestimate® history
Loading...
Owner options
Explore your selling options
What's special
Vacation at home! Stunning hilltop retreat w/ soaring ceilings, modern updates & finishes. Gorgeous custom kitchen w/granite counters, expanded island, walk-in pantry. High-end appliances include Wolf range, Thermador fridge & Miele double ovens. Sunken living room has a two story fieldstone fireplace as its grand centerpiece. Hardwoods thru-out 1st floor plus crown molding & trims. Main level BR suite has full bath & unbelievable walk-in closet, a dream come true! 1st floor also includes a tremendous dining room/family room, laundry with storage cubbies & full shower bath. Mostly finished basement w/ office/guest room, 4th bath, media room, gym, workshop area & safe room/storage. 3 car garage has epoxy floor & walk-up storage. Recent yard expansion, fence added, screened porch, resurfaced deck, saltwater pool, newer patios & hot tub, play area, box garden & shed. Owned solar w/new inverter, pool pump & geo-thermal units May '24. Whole-house 22kW backup generator.
Zillow last checked: 8 hours ago
Listing updated: October 01, 2025 at 06:50am
Listed by:
The Suzanne White Team 413-530-7363,
William Raveis R.E. & Home Services 413-565-2111,
Suzanne S. White 413-530-7363
Bought with:
Lugy Wan
Amo Realty - Boston City Properties
Source: MLS PIN,MLS#: 73382503
Facts & features
Interior
Bedrooms & bathrooms
- Bedrooms: 5
- Bathrooms: 4
- Full bathrooms: 4
- Main level bathrooms: 1
- Main level bedrooms: 1
Primary bedroom
- Features: Bathroom - Full, Ceiling Fan(s), Walk-In Closet(s), Closet/Cabinets - Custom Built, Flooring - Wall to Wall Carpet
- Level: Main,First
Bedroom 2
- Features: Ceiling Fan(s), Closet, Closet/Cabinets - Custom Built, Flooring - Wall to Wall Carpet
- Level: Second
Bedroom 3
- Features: Ceiling Fan(s), Closet, Flooring - Wall to Wall Carpet, Cable Hookup
- Level: Second
Bedroom 4
- Features: Ceiling Fan(s), Closet, Flooring - Wall to Wall Carpet
- Level: Second
Bedroom 5
- Features: Cathedral Ceiling(s), Closet, Flooring - Wall to Wall Carpet
- Level: Second
Primary bathroom
- Features: Yes
Bathroom 1
- Features: Bathroom - Full, Bathroom - With Shower Stall, Flooring - Stone/Ceramic Tile
- Level: First
Bathroom 2
- Features: Bathroom - Full, Bathroom - Double Vanity/Sink, Bathroom - Tiled With Tub & Shower, Flooring - Stone/Ceramic Tile
- Level: Main,First
Bathroom 3
- Features: Bathroom - Full, Bathroom - Tiled With Tub & Shower, Closet - Linen
- Level: Second
Dining room
- Features: Flooring - Hardwood, Slider, Lighting - Overhead
- Level: Main,First
Family room
- Features: Flooring - Hardwood, Slider
- Level: Main,First
Kitchen
- Features: Flooring - Stone/Ceramic Tile, Dining Area, Pantry, Countertops - Stone/Granite/Solid, Kitchen Island, Cabinets - Upgraded, Open Floorplan, Recessed Lighting, Stainless Steel Appliances, Lighting - Pendant
- Level: Main,First
Living room
- Features: Cathedral Ceiling(s), Ceiling Fan(s), Beamed Ceilings, Flooring - Hardwood, High Speed Internet Hookup, Open Floorplan, Recessed Lighting, Sunken
- Level: Main,First
Office
- Features: Flooring - Wall to Wall Carpet
- Level: Basement
Heating
- Forced Air, Geothermal, Active Solar
Cooling
- Central Air, Geothermal
Appliances
- Laundry: Closet/Cabinets - Custom Built, Flooring - Stone/Ceramic Tile, Pantry, Main Level, Electric Dryer Hookup, Exterior Access, Washer Hookup, Lighting - Overhead, First Floor
Features
- Closet/Cabinets - Custom Built, Cable Hookup, Open Floorplan, Bathroom - Full, Bathroom - 3/4, Bathroom - With Shower Stall, Entry Hall, Media Room, Home Office, Exercise Room, Bathroom, Central Vacuum, Sauna/Steam/Hot Tub, Walk-up Attic, Wired for Sound, Internet Available - Broadband
- Flooring: Wood, Vinyl, Carpet, Hardwood, Flooring - Hardwood, Flooring - Wall to Wall Carpet, Flooring - Stone/Ceramic Tile
- Windows: Insulated Windows
- Basement: Full,Partially Finished,Interior Entry,Garage Access,Concrete
- Number of fireplaces: 1
- Fireplace features: Living Room
Interior area
- Total structure area: 5,000
- Total interior livable area: 5,000 sqft
- Finished area above ground: 4,000
- Finished area below ground: 1,000
Property
Parking
- Total spaces: 13
- Parking features: Attached, Garage Door Opener, Storage, Insulated, Paved Drive, Off Street, Driveway, Paved
- Attached garage spaces: 3
- Uncovered spaces: 10
Features
- Patio & porch: Screened, Deck - Composite, Patio
- Exterior features: Porch - Screened, Deck - Composite, Patio, Pool - Inground, Rain Gutters, Hot Tub/Spa, Storage, Fenced Yard
- Has private pool: Yes
- Pool features: In Ground
- Has spa: Yes
- Spa features: Private
- Fencing: Fenced
- Frontage length: 197.00
Lot
- Size: 6.66 Acres
- Features: Wooded, Level, Sloped
Details
- Parcel number: M:2550 B:8 L:1201,3236889
- Zoning: R60
Construction
Type & style
- Home type: SingleFamily
- Architectural style: Contemporary
- Property subtype: Single Family Residence
Materials
- Frame
- Foundation: Concrete Perimeter
- Roof: Shingle
Condition
- Year built: 1994
Utilities & green energy
- Electric: Generator, 110 Volts, 220 Volts, Circuit Breakers, 200+ Amp Service, Net Meter, Generator Connection
- Sewer: Private Sewer
- Water: Private
- Utilities for property: for Gas Range, for Electric Oven, for Electric Dryer, Washer Hookup, Generator Connection
Green energy
- Energy efficient items: Thermostat
Community & neighborhood
Security
- Security features: Security System
Community
- Community features: Shopping, Walk/Jog Trails, Golf, Medical Facility, Conservation Area, Highway Access, House of Worship, Private School, Public School, University
Location
- Region: Wilbraham
Other
Other facts
- Road surface type: Paved
Price history
| Date | Event | Price |
|---|---|---|
| 9/30/2025 | Sold | $970,000-0.9%$194/sqft |
Source: MLS PIN #73382503 | ||
| 7/26/2025 | Contingent | $979,000$196/sqft |
Source: MLS PIN #73382503 | ||
| 7/21/2025 | Listed for sale | $979,000$196/sqft |
Source: MLS PIN #73382503 | ||
| 7/2/2025 | Contingent | $979,000$196/sqft |
Source: MLS PIN #73382503 | ||
| 5/30/2025 | Listed for sale | $979,000+54.2%$196/sqft |
Source: MLS PIN #73382503 | ||
Public tax history
| Year | Property taxes | Tax assessment |
|---|---|---|
| 2025 | $12,883 +8.8% | $720,500 +12.6% |
| 2024 | $11,842 +2.6% | $640,100 +3.7% |
| 2023 | $11,540 +2% | $617,100 +11.7% |
Find assessor info on the county website
Neighborhood: 01095
Nearby schools
GreatSchools rating
- 5/10Stony Hill SchoolGrades: 2-3Distance: 4.5 mi
- 5/10Wilbraham Middle SchoolGrades: 6-8Distance: 4 mi
- 8/10Minnechaug Regional High SchoolGrades: 9-12Distance: 4.8 mi
Schools provided by the listing agent
- Elementary: Pboe
- Middle: Pboe
- High: Minnechaug
Source: MLS PIN. This data may not be complete. We recommend contacting the local school district to confirm school assignments for this home.

Get pre-qualified for a loan
At Zillow Home Loans, we can pre-qualify you in as little as 5 minutes with no impact to your credit score.An equal housing lender. NMLS #10287.
Sell for more on Zillow
Get a free Zillow Showcase℠ listing and you could sell for .
$977,400
2% more+ $19,548
With Zillow Showcase(estimated)
$996,948
