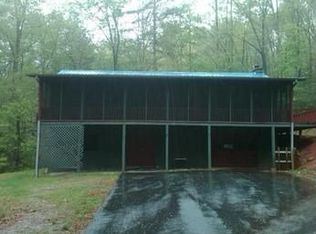Warm & inviting 2 bedroom (plus large loft), 2.5 bath craftsman style cabin with so much to offer...Open floor plan - Great room with vaulted ceiling, stacked stone fireplace, and exposed beams; Country kitchen with breakfast bar, tile floors and tile backsplash; Dining area with bay window. Wood floors throughout home, CHA, master on main level, laundry on main level too. Upstairs is huge loft w/bedroom area, bonus/living room, and full bath. Welcoming front porch and fabulous screen porch. Firepit and gazebo. 8x10 ft garden shed and 12x28 ft workshop. Lots of parking for friends and family.
This property is off market, which means it's not currently listed for sale or rent on Zillow. This may be different from what's available on other websites or public sources.
