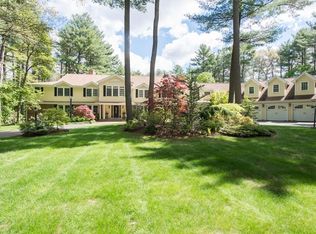On one of the most exclusive streets in Weston, this Colonial masterpiece, expanded and gut renovated by a custom builder in 2007 showcases exquisite quality details such as custom moldings and cabinetry throughout. Designed by top architects, it provides the perfect harmony between casual living and formal entertaining. The vast, open kitchen and family room, plus sunroom with views over the lush back yard, offer rooms for casual relaxation. The breathtaking galleried game room with Crotch Mahogany paneling, elegant dining room, living room and double-height foyer afford the home grand spaces for entertaining. A paneled office with gas fireplace completes the first floor. The luxurious master suite, with 2 walk-in closets, gas fireplace and balcony are on the second floor, along with 3 further bedroom suites. The 5th bedroom suite and large gym are on the 3rd floor. A playroom over the 3-car garage overlooks the sport court and the basement has a media room plus exquisite wine cellar.
This property is off market, which means it's not currently listed for sale or rent on Zillow. This may be different from what's available on other websites or public sources.
