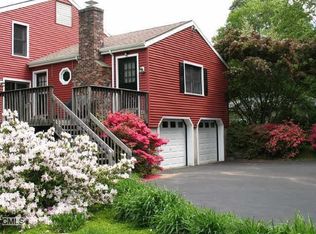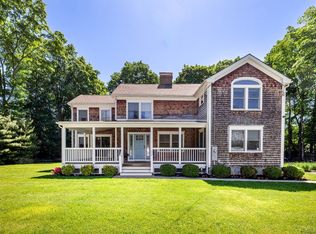Sold for $1,007,000
$1,007,000
55 Chestnut Hill Road, Norwalk, CT 06851
3beds
2,080sqft
Single Family Residence
Built in 1978
0.51 Acres Lot
$1,048,100 Zestimate®
$484/sqft
$4,948 Estimated rent
Home value
$1,048,100
$975,000 - $1.14M
$4,948/mo
Zestimate® history
Loading...
Owner options
Explore your selling options
What's special
Here is the home you have been waiting for. Tastefully updated within the last 5 years this home is in mint condition and move in ready. Sited on a lush landscaped 1/2 acre of property with a fenced in flat dry backyard. The exterior includes a fire pit, vegetable garden planter box and a storage shed with an attached kennel. The homes interior is bright, crisp and clean. The main level floor plan is perfect for entertaining. A spacious living room, dining room, new eat-in kitchen, new half bath and a study with privacy doors which also leads to a great screened in porch. The 2nd floor includes a primary suite with a new bathroom with his and her closets. Two additional good-sized bedrooms and a new hall bath complete the 2nd floor. The lower is a blank slate. It has good ceiling height and it's dry, enabling you to create whatever you would like it to be. The location is central to all that Norwalk has to offer. A short distance to the elementary school and close to the parkways, train and shopping. During these days of low inventory rarely does a home of this caliber and condition become available at this price point. This is not one to miss!
Zillow last checked: 8 hours ago
Listing updated: April 17, 2025 at 05:05pm
Listed by:
Anthony Ardino 203-249-9833,
William Raveis Real Estate 203-966-3555
Bought with:
John T. T. Shea, RES.0622619
William Raveis Real Estate
Source: Smart MLS,MLS#: 24074849
Facts & features
Interior
Bedrooms & bathrooms
- Bedrooms: 3
- Bathrooms: 3
- Full bathrooms: 2
- 1/2 bathrooms: 1
Primary bedroom
- Features: Full Bath
- Level: Upper
- Area: 214.35 Square Feet
- Dimensions: 17.7 x 12.11
Bedroom
- Level: Upper
- Area: 264.48 Square Feet
- Dimensions: 11.6 x 22.8
Bedroom
- Level: Upper
- Area: 163.52 Square Feet
- Dimensions: 11.2 x 14.6
Dining room
- Level: Main
- Area: 136.73 Square Feet
- Dimensions: 11.3 x 12.1
Kitchen
- Level: Main
- Area: 210.08 Square Feet
- Dimensions: 10.1 x 20.8
Living room
- Level: Main
- Area: 267.96 Square Feet
- Dimensions: 17.4 x 15.4
Study
- Level: Main
- Area: 95.85 Square Feet
- Dimensions: 7.1 x 13.5
Heating
- Hot Water, Oil
Cooling
- Central Air
Appliances
- Included: Oven/Range, Range Hood, Refrigerator, Dishwasher, Washer, Dryer, Water Heater
- Laundry: Lower Level
Features
- Wired for Data, Open Floorplan, Smart Thermostat
- Basement: Full
- Attic: Pull Down Stairs
- Number of fireplaces: 1
Interior area
- Total structure area: 2,080
- Total interior livable area: 2,080 sqft
- Finished area above ground: 2,080
Property
Parking
- Total spaces: 1
- Parking features: Attached, Garage Door Opener
- Attached garage spaces: 1
Lot
- Size: 0.51 Acres
- Features: Dry, Level, Landscaped
Details
- Parcel number: 243794
- Zoning: A2
Construction
Type & style
- Home type: SingleFamily
- Architectural style: Colonial
- Property subtype: Single Family Residence
Materials
- Wood Siding
- Foundation: Concrete Perimeter, Masonry
- Roof: Asphalt
Condition
- New construction: No
- Year built: 1978
Utilities & green energy
- Sewer: Septic Tank
- Water: Public
Community & neighborhood
Security
- Security features: Security System
Location
- Region: Norwalk
- Subdivision: Cranbury
Price history
| Date | Event | Price |
|---|---|---|
| 4/17/2025 | Sold | $1,007,000+12.5%$484/sqft |
Source: | ||
| 3/7/2025 | Pending sale | $895,000$430/sqft |
Source: | ||
| 3/7/2025 | Listed for sale | $895,000$430/sqft |
Source: | ||
| 2/28/2025 | Pending sale | $895,000$430/sqft |
Source: | ||
| 2/21/2025 | Listed for sale | $895,000+73.8%$430/sqft |
Source: | ||
Public tax history
| Year | Property taxes | Tax assessment |
|---|---|---|
| 2025 | $11,226 +1.6% | $472,890 |
| 2024 | $11,054 +24.9% | $472,890 +33.4% |
| 2023 | $8,848 +15.3% | $354,410 +0.1% |
Find assessor info on the county website
Neighborhood: 06851
Nearby schools
GreatSchools rating
- 6/10Cranbury Elementary SchoolGrades: K-5Distance: 0.7 mi
- 5/10West Rocks Middle SchoolGrades: 6-8Distance: 1.5 mi
- 3/10Norwalk High SchoolGrades: 9-12Distance: 1.9 mi
Schools provided by the listing agent
- Elementary: Cranbury
- Middle: West Rocks
- High: Norwalk
Source: Smart MLS. This data may not be complete. We recommend contacting the local school district to confirm school assignments for this home.
Get pre-qualified for a loan
At Zillow Home Loans, we can pre-qualify you in as little as 5 minutes with no impact to your credit score.An equal housing lender. NMLS #10287.
Sell for more on Zillow
Get a Zillow Showcase℠ listing at no additional cost and you could sell for .
$1,048,100
2% more+$20,962
With Zillow Showcase(estimated)$1,069,062

