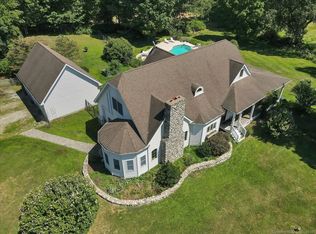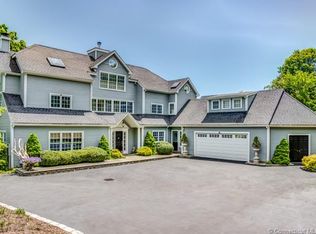Sold for $650,000 on 06/14/24
$650,000
55 Chestnut Hill Road, Killingworth, CT 06419
4beds
2,582sqft
Single Family Residence
Built in 1985
2.2 Acres Lot
$707,800 Zestimate®
$252/sqft
$3,770 Estimated rent
Home value
$707,800
$644,000 - $772,000
$3,770/mo
Zestimate® history
Loading...
Owner options
Explore your selling options
What's special
Beautifully updated and impeccably cared for, this charming 4-bedroom colonial rests upon a generous 2.2-acre lot on a designated scenic road. The heart of the home, a remodeled kitchen featuring stainless steel appliances, including a gas range, offers a light-filled space for meal preparation and entertaining. The living room with wide plank floor, a cozy wood-burning fireplace, and built-in entertainment center with lighting provides a comfortable gathering space for friends and family. Lovely refinished hardwood floors grace the main level, while board and batten trim embellishes both first and second floors. The sunroom off the kitchen features a cathedral ceiling with exposed beams and skylights currently functions as a dining room; access to the back deck allows for easy indoor to outdoor entertaining. A home office with dual custom built-in desks offers the ideal spot for those working remotely. Indulge in luxury within the remodeled master bedroom bath featuring a marble shower. The lower level walk-out with decorative coffer ceiling, plank wall and rustic barn door create a welcoming ambiance, and offers an additional 400 SF of finished space. Newer Marvin windows throughout most of the home, newer vinyl siding (2022), a new roof (2023) and A/C system (2024) ensure peace of mind. Additional amenities include a 2-car garage and automatic full-house generator. Killingworth residents can utilize Clinton's beaches. 55 Chestnut Hill is around the corner from Chatfield Hollow State Park, where you can hike the trails, relax by the cooling waters, or enjoy a picnic lunch surrounded by nature. With an 18-mile network of trails connecting to adjacent parks, a destination rock climbing crag, technical mountain biking, a covered bridge and working water wheel, Indian caves, and more, Chatfield Hollow is a 412-acre wonderland of outdoor adventure, beauty, and solitude. Less than a 10-minute drive to Hammonasset Beach and downtown Madison. Come see!
Zillow last checked: 8 hours ago
Listing updated: October 01, 2024 at 02:30am
Listed by:
Rose Ciardiello 203-314-6269,
William Raveis Real Estate 203-453-0391
Bought with:
Nicole L. White, REB.0791373
William Raveis Real Estate
Source: Smart MLS,MLS#: 24013749
Facts & features
Interior
Bedrooms & bathrooms
- Bedrooms: 4
- Bathrooms: 3
- Full bathrooms: 2
- 1/2 bathrooms: 1
Primary bedroom
- Features: Full Bath, Hardwood Floor
- Level: Upper
- Area: 211.47 Square Feet
- Dimensions: 13.3 x 15.9
Bedroom
- Features: Hardwood Floor
- Level: Upper
- Area: 162.68 Square Feet
- Dimensions: 9.8 x 16.6
Bedroom
- Features: Hardwood Floor
- Level: Upper
- Area: 128.38 Square Feet
- Dimensions: 9.8 x 13.1
Bedroom
- Features: Ceiling Fan(s), Vinyl Floor
- Level: Upper
- Area: 171.61 Square Feet
- Dimensions: 13.1 x 13.1
Dining room
- Features: Cathedral Ceiling(s), Balcony/Deck, Beamed Ceilings, French Doors
- Level: Main
- Area: 193.98 Square Feet
- Dimensions: 12.2 x 15.9
Kitchen
- Features: Remodeled, Breakfast Nook, Granite Counters, Kitchen Island, Pantry, Hardwood Floor
- Level: Main
- Area: 231.29 Square Feet
- Dimensions: 10.1 x 22.9
Kitchen
- Features: Hardwood Floor
- Level: Main
- Area: 96.96 Square Feet
- Dimensions: 9.6 x 10.1
Living room
- Features: Remodeled, Entertainment Center, Fireplace, Wide Board Floor
- Level: Main
- Area: 275.31 Square Feet
- Dimensions: 13.3 x 20.7
Office
- Features: Built-in Features, French Doors, Hardwood Floor
- Level: Main
- Area: 226.06 Square Feet
- Dimensions: 12.7 x 17.8
Other
- Features: Wall/Wall Carpet
- Level: Lower
Rec play room
- Features: French Doors, Wall/Wall Carpet
- Level: Lower
- Area: 277.24 Square Feet
- Dimensions: 11.6 x 23.9
Heating
- Hot Water, Oil
Cooling
- Central Air
Appliances
- Included: Gas Cooktop, Oven/Range, Microwave, Refrigerator, Dishwasher, Washer, Dryer, Water Heater
- Laundry: Mud Room
Features
- Open Floorplan, Entrance Foyer
- Doors: French Doors
- Basement: Full,Finished
- Attic: Storage,Walk-up
- Number of fireplaces: 1
Interior area
- Total structure area: 2,582
- Total interior livable area: 2,582 sqft
- Finished area above ground: 2,182
- Finished area below ground: 400
Property
Parking
- Total spaces: 2
- Parking features: Attached, Garage Door Opener
- Attached garage spaces: 2
Lot
- Size: 2.20 Acres
- Features: Few Trees, Landscaped
Details
- Parcel number: 996946
- Zoning: R-2
Construction
Type & style
- Home type: SingleFamily
- Architectural style: Colonial
- Property subtype: Single Family Residence
Materials
- Vinyl Siding
- Foundation: Concrete Perimeter
- Roof: Asphalt
Condition
- New construction: No
- Year built: 1985
Utilities & green energy
- Sewer: Septic Tank
- Water: Well
- Utilities for property: Cable Available
Green energy
- Energy efficient items: Insulation, Ridge Vents
Community & neighborhood
Community
- Community features: Library, Park
Location
- Region: Killingworth
Price history
| Date | Event | Price |
|---|---|---|
| 6/14/2024 | Sold | $650,000+9.2%$252/sqft |
Source: | ||
| 5/17/2024 | Pending sale | $595,000$230/sqft |
Source: | ||
| 5/16/2024 | Listed for sale | $595,000+54.5%$230/sqft |
Source: | ||
| 7/6/2012 | Sold | $385,000-1%$149/sqft |
Source: | ||
| 4/24/2012 | Listed for sale | $389,000$151/sqft |
Source: Coldwell Banker Residential Brokerage #M9134140 Report a problem | ||
Public tax history
| Year | Property taxes | Tax assessment |
|---|---|---|
| 2025 | $7,092 +8.7% | $270,480 +0.4% |
| 2024 | $6,527 +6.2% | $269,500 +2.9% |
| 2023 | $6,148 +1.1% | $261,940 |
Find assessor info on the county website
Neighborhood: 06419
Nearby schools
GreatSchools rating
- 8/10Killingworth Elementary SchoolGrades: PK-3Distance: 2.4 mi
- 6/10Haddam-Killingworth Middle SchoolGrades: 6-8Distance: 3 mi
- 9/10Haddam-Killingworth High SchoolGrades: 9-12Distance: 8 mi
Schools provided by the listing agent
- Elementary: Killingworth
- High: Haddam-Killingworth
Source: Smart MLS. This data may not be complete. We recommend contacting the local school district to confirm school assignments for this home.

Get pre-qualified for a loan
At Zillow Home Loans, we can pre-qualify you in as little as 5 minutes with no impact to your credit score.An equal housing lender. NMLS #10287.
Sell for more on Zillow
Get a free Zillow Showcase℠ listing and you could sell for .
$707,800
2% more+ $14,156
With Zillow Showcase(estimated)
$721,956
