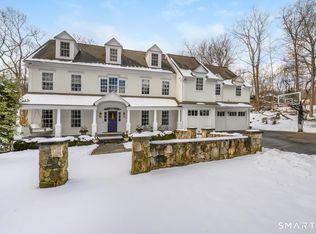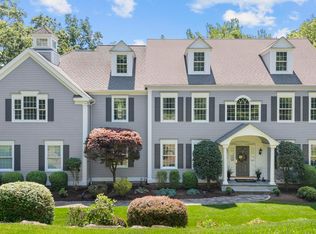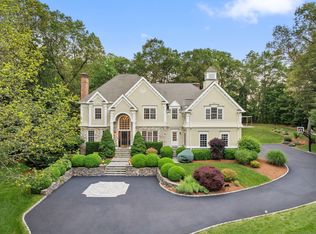At the end of a most desireable south Wilton cul-de-sac, this classic colonial residence shows meticulous attention to every detail. Carefully updated with modern amenities for today's life style, the home is highlighted by a 2-story foyer hosting a fly-away staircase, the 3,379 square foot plan offer 4 spacious bedrooms, 3 full baths and 1 powder room. 2 fireplaces are featured in the formal living room and warm family room off the kitchen, additionally there is an office and a great room with full bath, and a beautifully fin. basement with wine cellar and exercise room. The sun lit eat-in-chef's kitchen offers top-of-the-line appliances, exquisite cabinetry & granite counters. Neighborhood Description Excellent commute to all highways and train stations. Minutes to downtown Wilton Center and all town amenites
This property is off market, which means it's not currently listed for sale or rent on Zillow. This may be different from what's available on other websites or public sources.


