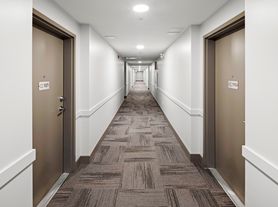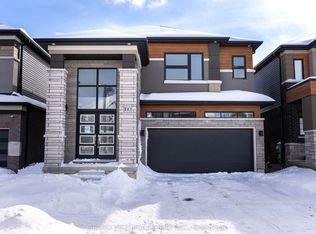Welcome to This beautiful 44 ft front House For Lease 55 Cheevers Rd 5-Bedroom 4 bathroom ,double door entry located in Brantford Empire community West Brant. This is lovely well kept homes is surrounded by School, plaza, park & walking trails. you will be greeted by Large foyer area with tiles that leads to the Den/Office with large window and natural lights. The spacious living and dining area. Large separate family room offers a cozy fireplace & windows. The Spacious kitchen with featuring stainless steel appliances, a stylish backsplash, a large island, and a breakfast area with sliding doors leading out fenced backyard. 9-foot ceilings on the main floor. Upper Level you will find Primary bedroom with 6PC Ensuite & His/Her 2 Walk-in-closet. Also located on Second Floor are two spacious Bedroom with Share 4-piece bath. Remaining two Bedroom share with 5 Piece Jack and Jill. Laundry on main Floor. Access to Double Car Garage thru the Laundry Room. The unfinished Basement provides even more living spaces . Don't Miss Out! Tenant Pays all utilities, with Hot water heater.
House for rent
C$3,300/mo
55 Cheevers Rd, Brantford, ON N3T 0K3
5beds
Price may not include required fees and charges.
Singlefamily
Available now
Central air
In area laundry
4 Parking spaces parking
Natural gas, forced air, fireplace
What's special
Double door entryStylish backsplashLarge islandLaundry on main floor
- 17 days |
- -- |
- -- |
Travel times
Looking to buy when your lease ends?
Consider a first-time homebuyer savings account designed to grow your down payment with up to a 6% match & a competitive APY.
Facts & features
Interior
Bedrooms & bathrooms
- Bedrooms: 5
- Bathrooms: 4
- Full bathrooms: 4
Heating
- Natural Gas, Forced Air, Fireplace
Cooling
- Central Air
Appliances
- Laundry: In Area
Features
- Walk In Closet
- Has basement: Yes
- Has fireplace: Yes
Property
Parking
- Total spaces: 4
- Details: Contact manager
Features
- Stories: 2
- Exterior features: Contact manager
Details
- Parcel number: 320680949
Construction
Type & style
- Home type: SingleFamily
- Property subtype: SingleFamily
Materials
- Roof: Asphalt
Community & HOA
Location
- Region: Brantford
Financial & listing details
- Lease term: Contact For Details
Price history
Price history is unavailable.

