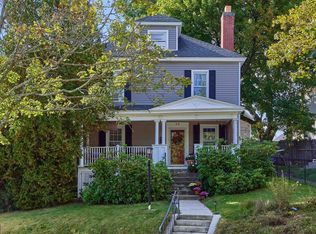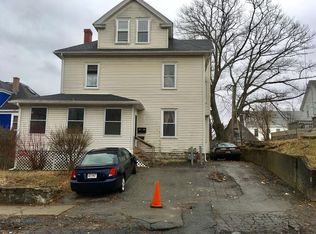Sold for $345,000
$345,000
55 Channing St, Worcester, MA 01605
4beds
2,672sqft
Single Family Residence
Built in 1900
4,587 Square Feet Lot
$517,500 Zestimate®
$129/sqft
$2,939 Estimated rent
Home value
$517,500
$492,000 - $543,000
$2,939/mo
Zestimate® history
Loading...
Owner options
Explore your selling options
What's special
Tranquility is what this home speaks of. This turn of the Century Colonial has almost everything you need and more. As you approach the home you will notice the large field across the street, rolling green grass and city views many would pay for. As you walk in, the natural woodwork & hardwood floors are everywhere, a nice study area with a fireplace, and a Large open dining/living room combo, are currently being used as an entertainment space. The Kitchen is ready for all your creativity and imagination. As you take the stairs up, you will find 4 more large bedrooms with hardwood floors & good closet sizes. The washer/Dryer has been moved to one of the rooms, but can easily be moved back to the basement. Large bathroom with soaking tub & shower stall. A walk-up attic with unlimited potential to be turned into a master suite, family room, or whatever you can imagine this space can be, it is truly awesome. Easy access to major routes and local amenities. Greenhill park is across St!
Zillow last checked: 8 hours ago
Listing updated: March 21, 2023 at 09:15am
Listed by:
TOPP Realtors 508-410-1781,
OWN IT, A 100% Commission Brokerage 508-667-4931,
Spencer Fortwengler 508-410-1781
Bought with:
Santana Team
Keller Williams Realty Boston Northwest
Source: MLS PIN,MLS#: 73062065
Facts & features
Interior
Bedrooms & bathrooms
- Bedrooms: 4
- Bathrooms: 2
- Full bathrooms: 1
- 1/2 bathrooms: 1
Primary bedroom
- Features: Ceiling Fan(s), Closet, Flooring - Hardwood
- Level: Second
- Area: 204
- Dimensions: 17 x 12
Bedroom 2
- Features: Ceiling Fan(s), Closet, Flooring - Hardwood
- Level: Second
- Area: 168
- Dimensions: 14 x 12
Bedroom 3
- Features: Ceiling Fan(s), Closet, Flooring - Hardwood
- Level: Second
- Area: 195
- Dimensions: 13 x 15
Bedroom 4
- Features: Flooring - Wall to Wall Carpet
- Level: Second
- Area: 154
- Dimensions: 11 x 14
Primary bathroom
- Features: No
Bathroom 1
- Features: Bathroom - Full, Closet - Linen, Flooring - Stone/Ceramic Tile
- Level: Second
- Area: 35
- Dimensions: 5 x 7
Bathroom 2
- Features: Bathroom - 3/4
- Level: First
Dining room
- Features: Flooring - Hardwood, French Doors
- Level: Main,First
- Area: 168
- Dimensions: 14 x 12
Kitchen
- Features: Flooring - Vinyl
- Level: Main,First
- Area: 140
- Dimensions: 10 x 14
Living room
- Features: Flooring - Hardwood, Cable Hookup
- Level: Main,First
- Area: 195
- Dimensions: 13 x 15
Office
- Features: Flooring - Hardwood
- Level: First
- Area: 28
- Dimensions: 4 x 7
Heating
- Baseboard, Oil, Fireplace(s)
Cooling
- None
Appliances
- Included: Water Heater, Tankless Water Heater, Range, Dishwasher
- Laundry: Flooring - Wall to Wall Carpet, Second Floor, Electric Dryer Hookup
Features
- Study, Office
- Flooring: Hardwood, Flooring - Hardwood
- Windows: Insulated Windows
- Basement: Full,Walk-Out Access,Concrete,Unfinished
- Number of fireplaces: 1
Interior area
- Total structure area: 2,672
- Total interior livable area: 2,672 sqft
Property
Parking
- Parking features: Open
- Has uncovered spaces: Yes
Features
- Patio & porch: Porch
- Exterior features: Porch
- Has view: Yes
- View description: City View(s)
- Waterfront features: Lake/Pond, 1/2 to 1 Mile To Beach, Beach Ownership(Public)
Lot
- Size: 4,587 sqft
Details
- Parcel number: M:09 B:003 L:00024,1770676
- Zoning: RG-5
Construction
Type & style
- Home type: SingleFamily
- Architectural style: Colonial
- Property subtype: Single Family Residence
Materials
- Frame
- Foundation: Stone
- Roof: Shingle
Condition
- Year built: 1900
Utilities & green energy
- Electric: 200+ Amp Service
- Sewer: Public Sewer
- Water: Public
- Utilities for property: for Electric Range, for Electric Dryer
Community & neighborhood
Community
- Community features: Public Transportation, Shopping, Tennis Court(s), Park, Walk/Jog Trails, Golf, Medical Facility, Laundromat, Bike Path, Highway Access, House of Worship, Private School, Public School, T-Station, University
Location
- Region: Worcester
Other
Other facts
- Listing terms: Contract
Price history
| Date | Event | Price |
|---|---|---|
| 1/9/2026 | Listing removed | $529,900$198/sqft |
Source: MLS PIN #73434597 Report a problem | ||
| 9/23/2025 | Listed for sale | $529,900+53.6%$198/sqft |
Source: MLS PIN #73434597 Report a problem | ||
| 3/20/2023 | Sold | $345,000-4.2%$129/sqft |
Source: MLS PIN #73062065 Report a problem | ||
| 2/16/2023 | Contingent | $360,000$135/sqft |
Source: MLS PIN #73062065 Report a problem | ||
| 2/10/2023 | Price change | $360,000-1.4%$135/sqft |
Source: MLS PIN #73062065 Report a problem | ||
Public tax history
| Year | Property taxes | Tax assessment |
|---|---|---|
| 2025 | $5,329 +6% | $404,000 +10.5% |
| 2024 | $5,028 +3.1% | $365,700 +7.6% |
| 2023 | $4,876 +7.3% | $340,000 +13.8% |
Find assessor info on the county website
Neighborhood: 01605
Nearby schools
GreatSchools rating
- 6/10Belmont Street Community SchoolGrades: PK-6Distance: 0.5 mi
- 4/10Burncoat Middle SchoolGrades: 7-8Distance: 1.3 mi
- 2/10Burncoat Senior High SchoolGrades: 9-12Distance: 1.3 mi
Get a cash offer in 3 minutes
Find out how much your home could sell for in as little as 3 minutes with a no-obligation cash offer.
Estimated market value$517,500
Get a cash offer in 3 minutes
Find out how much your home could sell for in as little as 3 minutes with a no-obligation cash offer.
Estimated market value
$517,500

