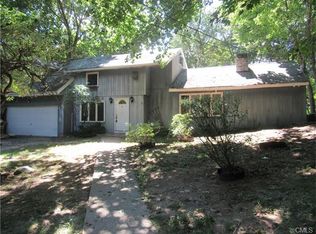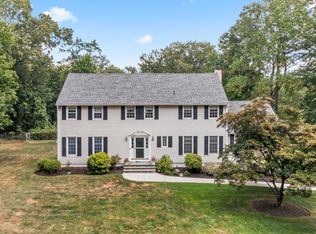WOW A Must See A Wonderful Ranch With Completely Remodeled Interior Open FloorPlan, Hardwood Floors Throughout. Living Room Has Pellet Stove & Is Completely Open To Kitchen. Kitchen Is New With Lots Of Cabinets, Granite, S/S Appliances, Spacious Breakfast Bar. French Doors Open To All-Year Sunroom With Wall To Wall Windows, Oak Moldings, And Access To Huge Wrap-Around Deck. Master Has Vaulted Ceilings, Large Bay Window, Walk-In Closet And Gorgeous Bath With Hydro-Air Tub, Separate Shower With Seamless Glass, Large Vanity. 2nd Bath Also Fully Remodeled 3 Zoned Heating. Perfect One Level Living. Large Open Basement-Great Space For Home Office Or Game Room. Easy West Side Commute To I84 and RT 22 TO I684.
This property is off market, which means it's not currently listed for sale or rent on Zillow. This may be different from what's available on other websites or public sources.

