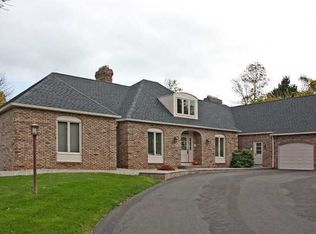Wonderful Colonial located in a quiet cul-de-sac neighborhood & lovingly maintained by the original owners. Spacious rooms throughout, including the fireplaced Family room & 1st floor Den, both with built-ins; Light-filled Living room opening to the Dining Room; Eat-in Kitchen; Rear mudroom with 1st floor Laundry, closet & 2nd half-bath. Master Suite with 2 walk-in closets, dressing area & private bath with soaking tub & separate shower, plus 4 more large bedrooms & 2nd full bath, all found upstairs.Basement Rec room, with half bath, adds approximately 500 Sq Ft of finished space. Recent updates include: Thermal pane windows & sliding glass doors ??? 2013; New driveway in 2015; Stone patio ??? 2012; Roof ??? tear-off in 2010
This property is off market, which means it's not currently listed for sale or rent on Zillow. This may be different from what's available on other websites or public sources.
