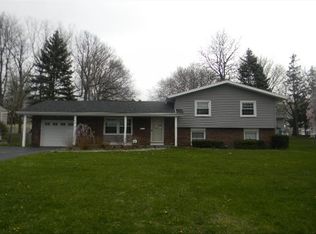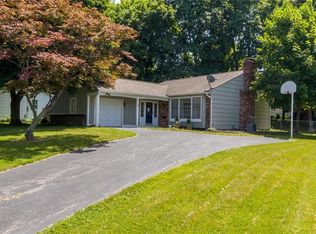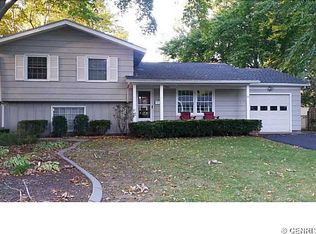Closed
$191,000
55 Centerwood Dr, Rochester, NY 14616
4beds
1,470sqft
Single Family Residence
Built in 1961
0.28 Acres Lot
$212,100 Zestimate®
$130/sqft
$2,458 Estimated rent
Home value
$212,100
$193,000 - $231,000
$2,458/mo
Zestimate® history
Loading...
Owner options
Explore your selling options
What's special
Mailing Address: 12 Wembly Rd * Welcome home to 55 Centerwood Dr * Family Owned since 1961 * Central-Air, Hardwoods, Fireplace, Thermopane Windows * This handsome 3/4 bedroom,2 FULL BATHROOM Raised Ranch-style w/8 ROOMS will check all your boxes including LOCATION...situated on a quiet tree-lined neighborhood St. w/sidewalks this fine home is centrally located & will put you in a very convenient spot close to all your favorite places you already shop! Let me walk you through...Spacious living room is open to dining room & only a few steps to well equipped eat-in kitchen w/ceramic tile floor, ceramic tile counter tops & ceramic tile backsplash. Central hallway leads to 3 nice sized bedrooms w/ample closet space & ceramic tile bathroom. The lower level provides great separation of living space w/nice sized family rm w/fireplace & terrific home office/4th bedroom w/direct access to the rear yard PLUS a FULL BATHROOM! Oh, convenient access in lower level to attached garage & laundry room area. Fantastic floor plan & overall layout! When you pull into your double wide driveway you conveniently enter your attached garage & WELCOME HOME! Delayed Negotiations until Thursday, 7/25 at 12noon
Zillow last checked: 8 hours ago
Listing updated: September 17, 2024 at 07:33am
Listed by:
Kenneth C. Currie 585-756-7419,
RE/MAX Realty Group
Bought with:
Abby Thomas, 10401356862
eXp Realty, LLC
Source: NYSAMLSs,MLS#: R1553166 Originating MLS: Rochester
Originating MLS: Rochester
Facts & features
Interior
Bedrooms & bathrooms
- Bedrooms: 4
- Bathrooms: 2
- Full bathrooms: 2
- Main level bathrooms: 1
- Main level bedrooms: 1
Heating
- Gas, Forced Air
Cooling
- Central Air
Appliances
- Included: Dryer, Dishwasher, Exhaust Fan, Electric Oven, Electric Range, Disposal, Gas Water Heater, Refrigerator, Range Hood, Washer
- Laundry: In Basement
Features
- Ceiling Fan(s), Separate/Formal Dining Room, Entrance Foyer, Eat-in Kitchen, Separate/Formal Living Room, Home Office, Living/Dining Room, Other, See Remarks, Storage, Bedroom on Main Level, In-Law Floorplan
- Flooring: Carpet, Ceramic Tile, Hardwood, Varies
- Windows: Thermal Windows
- Basement: Walk-Out Access
- Number of fireplaces: 1
Interior area
- Total structure area: 1,470
- Total interior livable area: 1,470 sqft
Property
Parking
- Total spaces: 1
- Parking features: Attached, Garage, Driveway, Garage Door Opener
- Attached garage spaces: 1
Features
- Levels: Two
- Stories: 2
- Exterior features: Blacktop Driveway
Lot
- Size: 0.28 Acres
- Dimensions: 81 x 150
- Features: Corner Lot, Near Public Transit, Rectangular, Rectangular Lot, Residential Lot
Details
- Parcel number: 2628000600600006021000
- Special conditions: Standard
Construction
Type & style
- Home type: SingleFamily
- Architectural style: Raised Ranch,Two Story
- Property subtype: Single Family Residence
Materials
- Stone, Vinyl Siding, Copper Plumbing
- Foundation: Block
- Roof: Asphalt,Shingle
Condition
- Resale
- Year built: 1961
Utilities & green energy
- Electric: Circuit Breakers
- Sewer: Connected
- Water: Connected, Public
- Utilities for property: Cable Available, High Speed Internet Available, Sewer Connected, Water Connected
Community & neighborhood
Location
- Region: Rochester
- Subdivision: English Village Sec 02
Other
Other facts
- Listing terms: Conventional,FHA,VA Loan
Price history
| Date | Event | Price |
|---|---|---|
| 5/11/2025 | Listing removed | $2,350$2/sqft |
Source: Zillow Rentals Report a problem | ||
| 5/10/2025 | Listed for rent | $2,350$2/sqft |
Source: Zillow Rentals Report a problem | ||
| 9/11/2024 | Sold | $191,000+27.4%$130/sqft |
Source: | ||
| 7/26/2024 | Pending sale | $149,900$102/sqft |
Source: | ||
| 7/19/2024 | Listed for sale | $149,900+49.9%$102/sqft |
Source: | ||
Public tax history
| Year | Property taxes | Tax assessment |
|---|---|---|
| 2024 | -- | $103,500 |
| 2023 | -- | $103,500 +3.5% |
| 2022 | -- | $100,000 |
Find assessor info on the county website
Neighborhood: 14616
Nearby schools
GreatSchools rating
- NAEnglish Village Elementary SchoolGrades: K-2Distance: 0.2 mi
- 5/10Arcadia Middle SchoolGrades: 6-8Distance: 1.1 mi
- 6/10Arcadia High SchoolGrades: 9-12Distance: 1.1 mi
Schools provided by the listing agent
- Elementary: Lakeshore Elementary
- Middle: Arcadia Middle
- High: Arcadia High
- District: Greece
Source: NYSAMLSs. This data may not be complete. We recommend contacting the local school district to confirm school assignments for this home.


