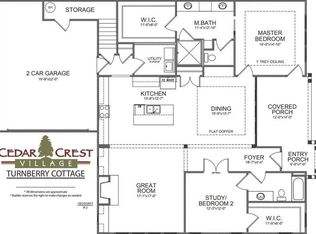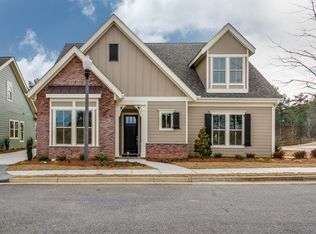Closed
$495,000
55 Cedarcrest Village Ln, Acworth, GA 30101
3beds
2,264sqft
Townhouse, Residential
Built in 2018
5,227.2 Square Feet Lot
$474,100 Zestimate®
$219/sqft
$2,392 Estimated rent
Home value
$474,100
$450,000 - $498,000
$2,392/mo
Zestimate® history
Loading...
Owner options
Explore your selling options
What's special
Welcome home - this delightful 3 bedroom 3 bath end unit townhome that shows better than new. Built in 2019, the current owners have cared for this home, which shows in every detail. Vaulted ceilings, gourmet kitchen with island, walk-in pantry & top-end appliances, small office area, beautiful millwork with coffered ceilings, plantation shutters, three oversized bedrooms (with closets that offer room for all your clothing.) Master on main with the second bedroom on main. The third bedroom is upstairs and has its own private bath. Two-car garage with ample storage (as a bonus this driveway serves only 2 homes not the usual 4.) The superior location within the complex gives you lovely sunrise views from the quaint pergola deck and great sunsets from the rocking chair front porch. State-of-the-art Trane HVAC with Ultraviolet air purification system is warranted until 2029. This is truly a special to live. The active adult community of Cedarcrest Village is close to shopping, supermarkets, Bentwater golf course, Well Star Health Park, and fun little shops. The Homeowners Association (with a great clubhouse) is a wonderful group of people and includes taking care of all the yardwork, gutter cleaning, tree trimming, and exterior painting.
Zillow last checked: 8 hours ago
Listing updated: February 16, 2024 at 10:55pm
Listing Provided by:
Mike Stott,
Northwest Atlanta Properties 678-232-0927,
Matthew Stott,
Northwest Atlanta Properties
Bought with:
KAREN LANCE, 243280
BHGRE Metro Brokers
Source: FMLS GA,MLS#: 7313784
Facts & features
Interior
Bedrooms & bathrooms
- Bedrooms: 3
- Bathrooms: 3
- Full bathrooms: 3
- Main level bathrooms: 2
- Main level bedrooms: 2
Primary bedroom
- Features: Master on Main, Oversized Master
- Level: Master on Main, Oversized Master
Bedroom
- Features: Master on Main, Oversized Master
Primary bathroom
- Features: Double Vanity, Soaking Tub, Vaulted Ceiling(s)
Dining room
- Features: Great Room
Kitchen
- Features: Breakfast Bar, Cabinets White, Country Kitchen, Eat-in Kitchen, Kitchen Island, Stone Counters, View to Family Room
Heating
- Central
Cooling
- Ceiling Fan(s), Central Air
Appliances
- Included: Dishwasher, Disposal, Dryer, Gas Cooktop, Gas Oven, Gas Range, Gas Water Heater, Microwave, Range Hood, Refrigerator, Self Cleaning Oven, Washer
- Laundry: Laundry Room, Main Level
Features
- Cathedral Ceiling(s), Crown Molding, High Ceilings 9 ft Upper, High Ceilings 10 ft Main, Walk-In Closet(s)
- Flooring: Carpet, Laminate
- Windows: Bay Window(s), Double Pane Windows
- Basement: None
- Number of fireplaces: 1
- Fireplace features: Factory Built
- Common walls with other units/homes: End Unit
Interior area
- Total structure area: 2,264
- Total interior livable area: 2,264 sqft
- Finished area above ground: 2,264
- Finished area below ground: 0
Property
Parking
- Total spaces: 2
- Parking features: Garage
- Garage spaces: 2
Accessibility
- Accessibility features: None
Features
- Levels: Two
- Stories: 2
- Patio & porch: Covered, Front Porch
- Pool features: None
- Spa features: None
- Fencing: None
- Has view: Yes
- View description: Trees/Woods
- Waterfront features: None
- Body of water: None
Lot
- Size: 5,227 sqft
- Features: Level
Details
- Additional structures: None
- Parcel number: 085431
- Other equipment: Air Purifier
- Horse amenities: None
Construction
Type & style
- Home type: Townhouse
- Architectural style: Townhouse,Traditional
- Property subtype: Townhouse, Residential
- Attached to another structure: Yes
Materials
- Cement Siding
- Foundation: Slab
- Roof: Composition
Condition
- Resale
- New construction: No
- Year built: 2018
Utilities & green energy
- Electric: 110 Volts
- Sewer: Public Sewer
- Water: Public
- Utilities for property: Cable Available, Electricity Available, Phone Available, Sewer Available, Underground Utilities, Water Available
Green energy
- Energy efficient items: None
- Energy generation: None
Community & neighborhood
Security
- Security features: None
Community
- Community features: Clubhouse, Homeowners Assoc
Senior living
- Senior community: Yes
Location
- Region: Acworth
- Subdivision: Cedarcrest Vilage
HOA & financial
HOA
- Has HOA: Yes
- HOA fee: $247 monthly
- Services included: Maintenance Structure, Maintenance Grounds
Other
Other facts
- Listing terms: Cash,Conventional
- Ownership: Fee Simple
- Road surface type: Asphalt
Price history
| Date | Event | Price |
|---|---|---|
| 2/14/2024 | Sold | $495,000-2%$219/sqft |
Source: | ||
| 1/23/2024 | Pending sale | $505,000$223/sqft |
Source: | ||
| 12/14/2023 | Listed for sale | $505,000+56.6%$223/sqft |
Source: | ||
| 3/15/2019 | Sold | $322,550$142/sqft |
Source: Public Record | ||
Public tax history
| Year | Property taxes | Tax assessment |
|---|---|---|
| 2025 | $1,352 -7.2% | $196,280 -0.3% |
| 2024 | $1,456 -5.9% | $196,960 +2.6% |
| 2023 | $1,547 -46.7% | $192,000 +24.4% |
Find assessor info on the county website
Neighborhood: 30101
Nearby schools
GreatSchools rating
- 6/10Floyd L. Shelton Elementary School At CrossroadGrades: PK-5Distance: 2.3 mi
- 7/10Sammy Mcclure Sr. Middle SchoolGrades: 6-8Distance: 3.3 mi
- 7/10North Paulding High SchoolGrades: 9-12Distance: 3.2 mi
Schools provided by the listing agent
- Elementary: Floyd L. Shelton
- Middle: Sammy McClure Sr.
- High: North Paulding
Source: FMLS GA. This data may not be complete. We recommend contacting the local school district to confirm school assignments for this home.
Get a cash offer in 3 minutes
Find out how much your home could sell for in as little as 3 minutes with a no-obligation cash offer.
Estimated market value
$474,100
Get a cash offer in 3 minutes
Find out how much your home could sell for in as little as 3 minutes with a no-obligation cash offer.
Estimated market value
$474,100

