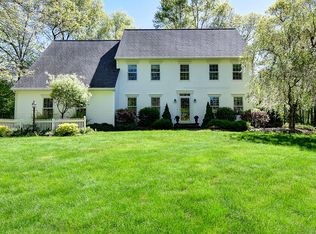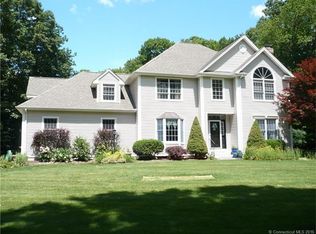Sold for $600,000
$600,000
55 Cedar Ridge Drive, Hebron, CT 06248
4beds
3,421sqft
Single Family Residence
Built in 2000
1.1 Acres Lot
$680,700 Zestimate®
$175/sqft
$3,638 Estimated rent
Home value
$680,700
$647,000 - $715,000
$3,638/mo
Zestimate® history
Loading...
Owner options
Explore your selling options
What's special
This spacious, 2000-built double-winged colonial has it all! 4 Bedrooms, 2.1 Baths, 3 car garage, Central Air, 3421sqft plus an additional 1808sqft in the lower level. Custom kitchen with granite, stainless steel appliances, wine chiller, gas cooktop with dual fuel oven, pantry, mudroom. Open floor plan, but with formal Dining Room and separate home office or study. Sunroom with fireplace and French Door to trex deck overlooking private, level backyard. Huge Family Room. Great details like crown moldings, gutter guards, hardwood floors, built-ins. 2nd Floor has 4 Bedrooms, including the master suite with bath, dressing room by California Closets, additional storage, and built-ins. 2nd Bedroom with walk-in closet. 3rd Bedroom with double closet, and 4th Bedroom/Bonus Room with sitting room/home office. Home is wired for generator! There is space for everyone here!
Zillow last checked: 8 hours ago
Listing updated: July 09, 2024 at 08:18pm
Listed by:
Lynn P. Minnick 860-989-7267,
Carl Guild & Associates 860-474-3500
Bought with:
Beata Gadomski, RES.0817531
Berkshire Hathaway NE Prop.
Source: Smart MLS,MLS#: 170584758
Facts & features
Interior
Bedrooms & bathrooms
- Bedrooms: 4
- Bathrooms: 3
- Full bathrooms: 2
- 1/2 bathrooms: 1
Primary bedroom
- Level: Upper
Bedroom
- Features: Walk-In Closet(s)
- Level: Upper
Bedroom
- Level: Upper
Bedroom
- Level: Upper
Dining room
- Level: Main
Kitchen
- Features: Granite Counters
- Level: Main
Living room
- Level: Main
Office
- Level: Main
Sun room
- Features: Cathedral Ceiling(s), Gas Log Fireplace
- Level: Main
Heating
- Baseboard, Oil
Cooling
- Ceiling Fan(s), Central Air
Appliances
- Included: Oven/Range, Refrigerator, Dishwasher, Washer, Dryer, Wine Cooler, Water Heater
- Laundry: Main Level
Features
- Open Floorplan
- Basement: Full,Partially Finished
- Attic: Pull Down Stairs
- Number of fireplaces: 1
Interior area
- Total structure area: 3,421
- Total interior livable area: 3,421 sqft
- Finished area above ground: 3,421
Property
Parking
- Total spaces: 3
- Parking features: Attached, Garage Door Opener, Private, Paved
- Attached garage spaces: 3
- Has uncovered spaces: Yes
Features
- Patio & porch: Deck
- Exterior features: Rain Gutters
Lot
- Size: 1.10 Acres
- Features: Open Lot, Subdivided, Level
Details
- Parcel number: 1624242
- Zoning: R-1
- Other equipment: Generator Ready
Construction
Type & style
- Home type: SingleFamily
- Architectural style: Colonial
- Property subtype: Single Family Residence
Materials
- Vinyl Siding
- Foundation: Concrete Perimeter
- Roof: Fiberglass
Condition
- New construction: No
- Year built: 2000
Utilities & green energy
- Sewer: Septic Tank
- Water: Well
- Utilities for property: Underground Utilities, Cable Available
Green energy
- Energy efficient items: Thermostat
Community & neighborhood
Security
- Security features: Security System
Community
- Community features: Golf, Lake, Library, Park
Location
- Region: Hebron
- Subdivision: Chestnut Hollow
Price history
| Date | Event | Price |
|---|---|---|
| 9/8/2023 | Sold | $600,000+0%$175/sqft |
Source: | ||
| 8/18/2023 | Pending sale | $599,900$175/sqft |
Source: | ||
| 7/19/2023 | Listed for sale | $599,900+37.9%$175/sqft |
Source: | ||
| 7/27/2018 | Sold | $435,000-1.1%$127/sqft |
Source: | ||
| 6/16/2018 | Pending sale | $440,000$129/sqft |
Source: Berkshire Hathaway HomeServices New England Properties #170046520 Report a problem | ||
Public tax history
| Year | Property taxes | Tax assessment |
|---|---|---|
| 2025 | $12,015 +6.8% | $326,060 |
| 2024 | $11,249 +3.9% | $326,060 |
| 2023 | $10,822 +4.7% | $326,060 |
Find assessor info on the county website
Neighborhood: 06248
Nearby schools
GreatSchools rating
- 6/10Hebron Elementary SchoolGrades: 3-6Distance: 0.7 mi
- 7/10Rham Middle SchoolGrades: 7-8Distance: 1 mi
- 9/10Rham High SchoolGrades: 9-12Distance: 1 mi
Schools provided by the listing agent
- High: RHAM
Source: Smart MLS. This data may not be complete. We recommend contacting the local school district to confirm school assignments for this home.

Get pre-qualified for a loan
At Zillow Home Loans, we can pre-qualify you in as little as 5 minutes with no impact to your credit score.An equal housing lender. NMLS #10287.

