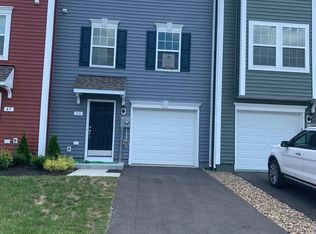Welcome home to the York II townhome.. The attached garage opens directly into your foyer offering protection from the elements. Adjacent the front door, you will find your generous sized coat closet. As you walk up one level you enter the heart of your home consisting of the gracious living room with an open eat-in kitchen featuring stainless steel appliances. The light and bright eight-foot morning room addition becomes the perfect spot to enjoy your morning coffee. Retreat up the stairs where you'll find your expanded owner's suite with large walk-in closet. The en suite owner's bath features a dual vanity and separate shower and tub. Two additional bedrooms, full bath, and generous linen closet complete the second floor. You will appreciate the additional living and storage space on the lower level with a walk-out to your backyard. All images and virtual tours are for illustrative purposes only and individual homes, amenities, features, and views may differ.
This property is off market, which means it's not currently listed for sale or rent on Zillow. This may be different from what's available on other websites or public sources.

