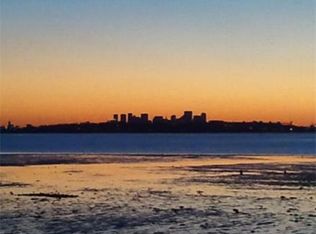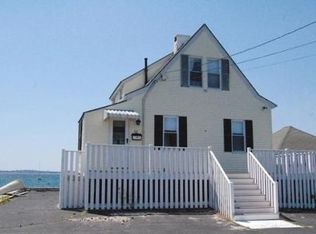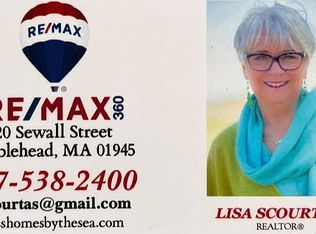Sold for $815,000
$815,000
55 Castle Rd, Nahant, MA 01908
2beds
1,725sqft
Single Family Residence
Built in 1900
4,182 Square Feet Lot
$836,600 Zestimate®
$472/sqft
$3,100 Estimated rent
Home value
$836,600
$753,000 - $929,000
$3,100/mo
Zestimate® history
Loading...
Owner options
Explore your selling options
What's special
Amazing opportunity to revitalize this charming BEACH HOUSE into your own coastal dream home! Enjoy beach life year-round with DIRECT WATERFRONT access, unobstructed 180 degree WATER VIEWS & stunning sunsets across Broad Sound & the Boston city skyline. First floor offers sunny kitchen & dining area, living room w/ wood burning fireplace, half bathroom, office/bonus room, & expansive sunroom that leads out to a patio atop the 10ft wide seawall. 2nd floor features 2 oversized bedrooms (that could easily transition into 3) overlooking the water & a full bathroom. Basement offers laundry, updated utilities 200AMP electrical, plenty of storage space, & access to 1 car ATTACHED GARAGE. Durable rubber roof & composite siding exterior. Additional sun-filled side patio & garden areas w/ wide variety of perennials. Walk to multiple local beaches, restaurants, Johnson Elementary School, & Golf Course. Nahant is a hidden gem of the North Shore, under 14 miles from Boston & Logan Airport!
Zillow last checked: 8 hours ago
Listing updated: August 28, 2024 at 10:14am
Listed by:
Allison Ackerman 781-691-9933,
The Proper Nest Real Estate 781-797-4020
Bought with:
Kristin King
Coldwell Banker Realty - Marblehead
Source: MLS PIN,MLS#: 73208340
Facts & features
Interior
Bedrooms & bathrooms
- Bedrooms: 2
- Bathrooms: 2
- Full bathrooms: 1
- 1/2 bathrooms: 1
Primary bedroom
- Features: Closet, Flooring - Hardwood, Closet - Double
- Level: Second
- Area: 318.08
- Dimensions: 28.92 x 11
Bedroom 2
- Features: Walk-In Closet(s), Flooring - Hardwood
- Level: Second
- Area: 208.64
- Dimensions: 21.58 x 9.67
Bathroom 1
- Features: Bathroom - Half
- Level: First
- Area: 16.97
- Dimensions: 4.33 x 3.92
Bathroom 2
- Features: Bathroom - With Tub & Shower
- Level: Second
- Area: 42
- Dimensions: 7 x 6
Dining room
- Features: Flooring - Stone/Ceramic Tile
- Level: Main,First
- Area: 95.06
- Dimensions: 9.83 x 9.67
Kitchen
- Features: Flooring - Stone/Ceramic Tile, Window(s) - Bay/Bow/Box, Pantry
- Level: Main,First
- Area: 189.44
- Dimensions: 14.67 x 12.92
Living room
- Features: Flooring - Hardwood, Cable Hookup
- Level: Main,First
- Area: 234.67
- Dimensions: 21.33 x 11
Office
- Features: Flooring - Wall to Wall Carpet
- Level: Main
- Area: 131.04
- Dimensions: 15.42 x 8.5
Heating
- Forced Air, Natural Gas
Cooling
- Window Unit(s)
Appliances
- Included: Gas Water Heater, Range, Oven, Refrigerator, Washer, Dryer
- Laundry: In Basement, Electric Dryer Hookup, Washer Hookup
Features
- Closet - Double, Office, Sun Room, Entry Hall, Internet Available - Unknown
- Flooring: Wood, Tile, Flooring - Wall to Wall Carpet, Flooring - Hardwood, Flooring - Stone/Ceramic Tile
- Basement: Full,Garage Access,Concrete,Unfinished
- Number of fireplaces: 1
- Fireplace features: Living Room
Interior area
- Total structure area: 1,725
- Total interior livable area: 1,725 sqft
Property
Parking
- Total spaces: 3
- Parking features: Attached, Garage Door Opener, Storage, Paved Drive, Off Street, Paved
- Attached garage spaces: 1
- Uncovered spaces: 2
Features
- Patio & porch: Deck, Patio
- Exterior features: Deck, Patio, City View(s), Garden, Stone Wall
- Has view: Yes
- View description: City View(s), Scenic View(s), City, Water, Ocean, Sound
- Has water view: Yes
- Water view: Ocean,Sound,Water
- Waterfront features: Waterfront, Ocean, Sound, Frontage, Access, Direct Access, Private, Ocean, Direct Access, Sound, Walk to, 0 to 1/10 Mile To Beach, Beach Ownership(Private, Public)
Lot
- Size: 4,182 sqft
- Features: Flood Plain, Level
Details
- Parcel number: 2063481
- Zoning: R2
Construction
Type & style
- Home type: SingleFamily
- Architectural style: Other (See Remarks)
- Property subtype: Single Family Residence
Materials
- Foundation: Block
- Roof: Rubber
Condition
- Year built: 1900
Utilities & green energy
- Electric: 200+ Amp Service
- Sewer: Public Sewer
- Water: Public
- Utilities for property: for Gas Range, for Gas Oven, for Electric Dryer, Washer Hookup
Community & neighborhood
Community
- Community features: Public Transportation, Tennis Court(s), Park, Walk/Jog Trails, Golf, Bike Path, Conservation Area, House of Worship, Marina, Public School
Location
- Region: Nahant
Other
Other facts
- Road surface type: Paved
Price history
| Date | Event | Price |
|---|---|---|
| 8/28/2024 | Sold | $815,000-6.9%$472/sqft |
Source: MLS PIN #73208340 Report a problem | ||
| 6/28/2024 | Contingent | $875,000$507/sqft |
Source: MLS PIN #73208340 Report a problem | ||
| 6/17/2024 | Price change | $875,000-2.2%$507/sqft |
Source: MLS PIN #73208340 Report a problem | ||
| 4/22/2024 | Price change | $895,000-3.2%$519/sqft |
Source: MLS PIN #73208340 Report a problem | ||
| 3/19/2024 | Listed for sale | $925,000$536/sqft |
Source: MLS PIN #73208340 Report a problem | ||
Public tax history
| Year | Property taxes | Tax assessment |
|---|---|---|
| 2025 | $7,721 +1.5% | $843,800 +0.6% |
| 2024 | $7,604 +3.4% | $838,400 +3.6% |
| 2023 | $7,354 | $809,000 |
Find assessor info on the county website
Neighborhood: 01908
Nearby schools
GreatSchools rating
- 7/10Johnson Elementary SchoolGrades: PK-6Distance: 0.4 mi
- 3/10Fredrick Douglass Collegiate AcademyGrades: 9Distance: 2.3 mi
Schools provided by the listing agent
- Elementary: Johnson
- Middle: Swampscott Ms
- High: Swampscott Hs
Source: MLS PIN. This data may not be complete. We recommend contacting the local school district to confirm school assignments for this home.
Get a cash offer in 3 minutes
Find out how much your home could sell for in as little as 3 minutes with a no-obligation cash offer.
Estimated market value$836,600
Get a cash offer in 3 minutes
Find out how much your home could sell for in as little as 3 minutes with a no-obligation cash offer.
Estimated market value
$836,600


