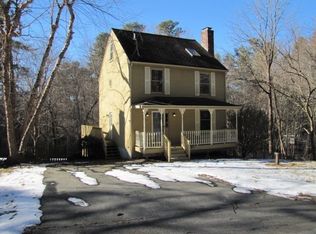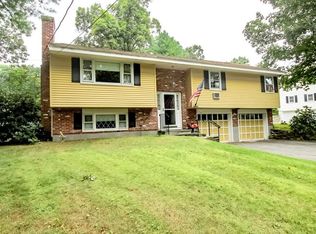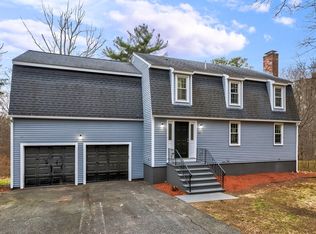Sold for $650,000
$650,000
55 Carroll Rd, North Grafton, MA 01536
3beds
2,201sqft
Single Family Residence
Built in 1987
0.96 Acres Lot
$654,900 Zestimate®
$295/sqft
$3,523 Estimated rent
Home value
$654,900
$609,000 - $707,000
$3,523/mo
Zestimate® history
Loading...
Owner options
Explore your selling options
What's special
Experience timeless craftsmanship and serene living in this beautiful post and beam home, nestled in a lush country landscape. Exposed timbers, soaring ceilings, and open-concept spaces create a warm blend of rustic charm and modern comfort. The 3-bedroom, 2.5-bath layout features a spacious great room with a cozy fireplace, a well-appointed kitchen with natural wood cabinetry and modern updates, and easy access to a deck overlooking peaceful wooded views. The primary suite offers vaulted ceilings and a private retreat, while two additional bedrooms and a loft provide flexible living space for guests or work-from-home needs. Enjoy the privacy of the wooded lot, complete with a firepit area perfect for gatherings under the stars. A true retreat where every beam reflects craftsmanship, comfort, and connection with nature.
Zillow last checked: 8 hours ago
Listing updated: December 03, 2025 at 11:02am
Listed by:
The Goneau Group 508-868-4090,
Keller Williams Realty North Central 978-779-5090,
Kathleen Goneau 508-868-4090
Bought with:
Kathy Ducey
Century 21 Custom Home Realty
Source: MLS PIN,MLS#: 73440992
Facts & features
Interior
Bedrooms & bathrooms
- Bedrooms: 3
- Bathrooms: 3
- Full bathrooms: 2
- 1/2 bathrooms: 1
Primary bedroom
- Features: Bathroom - Full, Skylight, Beamed Ceilings, Vaulted Ceiling(s), Walk-In Closet(s), Flooring - Hardwood
- Level: Second
- Area: 216
- Dimensions: 18 x 12
Bedroom 2
- Features: Skylight, Beamed Ceilings, Closet, Flooring - Hardwood, Lighting - Overhead
- Level: Second
- Area: 169
- Dimensions: 13 x 13
Bedroom 3
- Features: Skylight, Beamed Ceilings, Closet, Flooring - Hardwood, Balcony - Interior
- Level: Second
- Area: 156
- Dimensions: 13 x 12
Primary bathroom
- Features: Yes
Bathroom 1
- Features: Bathroom - Half, Flooring - Stone/Ceramic Tile, Lighting - Pendant, Pedestal Sink
- Level: First
Bathroom 2
- Features: Bathroom - Full, Bathroom - Tiled With Shower Stall, Skylight, Vaulted Ceiling(s), Flooring - Stone/Ceramic Tile, Lighting - Sconce
- Level: Second
Bathroom 3
- Features: Bathroom - Full, Bathroom - With Tub & Shower, Skylight, Vaulted Ceiling(s), Flooring - Stone/Ceramic Tile, Countertops - Stone/Granite/Solid, Lighting - Sconce
- Level: Second
Dining room
- Features: Beamed Ceilings, Flooring - Hardwood, Open Floorplan
- Level: First
- Area: 168
- Dimensions: 14 x 12
Family room
- Features: Beamed Ceilings, Flooring - Hardwood, Open Floorplan, Lighting - Overhead
- Level: First
- Area: 204
- Dimensions: 17 x 12
Kitchen
- Features: Beamed Ceilings, Flooring - Stone/Ceramic Tile, Pantry, Countertops - Stone/Granite/Solid, Kitchen Island, Deck - Exterior, Open Floorplan, Recessed Lighting, Stainless Steel Appliances
- Level: First
- Area: 170
- Dimensions: 17 x 10
Living room
- Features: Ceiling Fan(s), Beamed Ceilings, Flooring - Hardwood, Open Floorplan
- Level: First
- Area: 196
- Dimensions: 14 x 14
Heating
- Baseboard, Oil
Cooling
- Window Unit(s)
Appliances
- Included: Tankless Water Heater, Range, Dishwasher, Refrigerator, Water Treatment
- Laundry: Closet/Cabinets - Custom Built, In Basement, Electric Dryer Hookup, Washer Hookup
Features
- Vaulted Ceiling(s), Open Floorplan, Closet, Exercise Room, Mud Room, High Speed Internet
- Flooring: Wood, Tile, Flooring - Wall to Wall Carpet
- Doors: Insulated Doors
- Windows: Skylight(s), Insulated Windows
- Basement: Full,Partially Finished,Interior Entry,Garage Access,Sump Pump,Radon Remediation System,Concrete
- Number of fireplaces: 1
- Fireplace features: Family Room
Interior area
- Total structure area: 2,201
- Total interior livable area: 2,201 sqft
- Finished area above ground: 2,008
- Finished area below ground: 193
Property
Parking
- Total spaces: 6
- Parking features: Under, Garage Door Opener, Storage, Insulated, Off Street, Paved
- Attached garage spaces: 2
- Uncovered spaces: 4
Features
- Patio & porch: Deck
- Exterior features: Deck, Rain Gutters, Storage
- Waterfront features: Stream
Lot
- Size: 0.96 Acres
- Features: Wooded, Easements
Details
- Parcel number: M:0047 B:0000 L:0060.0,1525683
- Zoning: R2
Construction
Type & style
- Home type: SingleFamily
- Architectural style: Cape,Other (See Remarks)
- Property subtype: Single Family Residence
Materials
- Frame, Post & Beam
- Foundation: Concrete Perimeter
- Roof: Shingle
Condition
- Year built: 1987
Utilities & green energy
- Electric: Circuit Breakers, 200+ Amp Service
- Sewer: Public Sewer
- Water: Private
- Utilities for property: for Electric Range, for Electric Oven, for Electric Dryer, Washer Hookup
Community & neighborhood
Community
- Community features: Shopping, Walk/Jog Trails, Golf, Medical Facility, Conservation Area, House of Worship
Location
- Region: North Grafton
Other
Other facts
- Listing terms: Contract
Price history
| Date | Event | Price |
|---|---|---|
| 12/3/2025 | Sold | $650,000+0%$295/sqft |
Source: MLS PIN #73440992 Report a problem | ||
| 10/20/2025 | Contingent | $649,900$295/sqft |
Source: MLS PIN #73440992 Report a problem | ||
| 10/15/2025 | Listed for sale | $649,900+7.9%$295/sqft |
Source: MLS PIN #73440992 Report a problem | ||
| 7/27/2023 | Sold | $602,500+9.5%$274/sqft |
Source: MLS PIN #73128310 Report a problem | ||
| 6/22/2023 | Listed for sale | $550,000+37.2%$250/sqft |
Source: MLS PIN #73128310 Report a problem | ||
Public tax history
| Year | Property taxes | Tax assessment |
|---|---|---|
| 2025 | $8,000 +7.9% | $573,900 +10.8% |
| 2024 | $7,414 +5.7% | $518,100 +16% |
| 2023 | $7,016 +2.3% | $446,600 +9.9% |
Find assessor info on the county website
Neighborhood: 01536
Nearby schools
GreatSchools rating
- 7/10North Street Elementary SchoolGrades: 2-6Distance: 0.8 mi
- 8/10Grafton Middle SchoolGrades: 7-8Distance: 0.8 mi
- 8/10Grafton High SchoolGrades: 9-12Distance: 1 mi
Schools provided by the listing agent
- Middle: Grafton Ms
- High: Grafton Hs
Source: MLS PIN. This data may not be complete. We recommend contacting the local school district to confirm school assignments for this home.
Get a cash offer in 3 minutes
Find out how much your home could sell for in as little as 3 minutes with a no-obligation cash offer.
Estimated market value$654,900
Get a cash offer in 3 minutes
Find out how much your home could sell for in as little as 3 minutes with a no-obligation cash offer.
Estimated market value
$654,900


