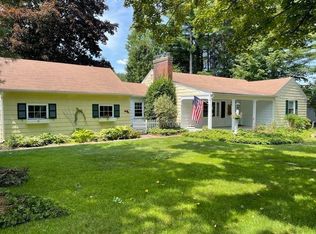Nestled in a fantastic neighborhood at the end of a cul-de-sac, this 3 Bedroom 1 Full Bath Ranch Style home, located on a 1/4 Acre of land is as NEAT AS A PIN! The Hardwood floors in the ample sized living room and all 3 bright and spacious bedrooms are finished to a beautiful shine. The Large Eat-In Kitchen has a good amount of cabinets and a pantry, and plenty of room for family and friends to eat, drink and be merry! The slider in the Kitchen leads to a large deck facing a private, Fenced-in and level backyard with a Shed. The home is serviced by city water and sewer, has a Gas Heating System and the Central Air is only 3 years old! The spacious open finished basement is a perfect space for a family room with the added convenience of lots of room for storage. All this house needs is a new homeowner to come in and add their personal touches. It's Move-In ready so it's time to make this home yours!
This property is off market, which means it's not currently listed for sale or rent on Zillow. This may be different from what's available on other websites or public sources.

