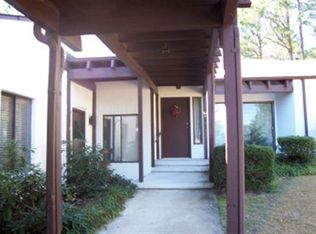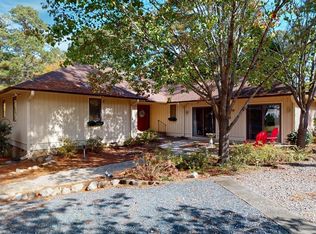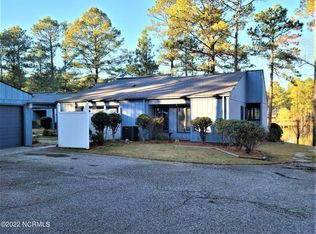Sold for $804,000 on 09/04/24
$804,000
55 Cardinal Drive, Whispering Pines, NC 28327
3beds
3,173sqft
Single Family Residence
Built in 2011
0.52 Acres Lot
$816,500 Zestimate®
$253/sqft
$3,058 Estimated rent
Home value
$816,500
$719,000 - $931,000
$3,058/mo
Zestimate® history
Loading...
Owner options
Explore your selling options
What's special
Welcome to an exquisite home nestled on a desirable corner lot overlooking the serene Cardinal Lake in Whispering Pines. This stunning residence offers reflective lake views and an abundance of natural light, enhancing the open and inviting atmosphere. The main floor features beautiful crown molding and rounded corners, gleaming wood floors that seamlessly flow throughout the living spaces, complemented by tile flooring in the bathrooms. The dream kitchen is a culinary haven, boasting granite countertops, a gas cooktop, a wall oven, and a spacious pantry. A charming Carolina Room provides a tranquil space to enjoy the picturesque lake views. The living room fireplace and high windows are truly eye-catching. The Master's suite has a private deck. The main floor accommodates three comfortable bedrooms, while the upstairs bonus room includes a private bath, offering versatility and privacy. 2 car garage on main level and another 2 Car on the lower level, with two additional flex rooms and a full bathroom. Basement gives access to a very large crawl space for additional storage. Propaine generator included. Outside, the ornamental landscape features a glorious fountain pond, a fire pit, a dock, and a bulkhead, creating a backyard retreat ideal for relaxation and entertaining. This home is a true gem in Whispering Pines, combining luxury, comfort, and an unbeatable location. The owned waterfront is only the far left corner of the lot. The village grants the property owner full use of the land to the water. Sellers installed bulkhead and dock. Water is 13 feet deep off the end of the dock. Sign plat map with an offer.
Zillow last checked: 8 hours ago
Listing updated: September 06, 2024 at 10:32am
Listed by:
Timothy J Venjohn 910-638-0100,
Rhodes and Co LLC
Bought with:
Gabriel Kassebaum, 331753
Carolina Property Sales
Source: Hive MLS,MLS#: 100455087 Originating MLS: Mid Carolina Regional MLS
Originating MLS: Mid Carolina Regional MLS
Facts & features
Interior
Bedrooms & bathrooms
- Bedrooms: 3
- Bathrooms: 5
- Full bathrooms: 5
Primary bedroom
- Level: Main
- Dimensions: 21 x 14
Bedroom 2
- Level: Main
- Dimensions: 13 x 11
Bedroom 3
- Level: Main
- Dimensions: 18 x 11
Bonus room
- Level: Second
- Dimensions: 19 x 11
Dining room
- Level: Main
- Dimensions: 20 x 10
Kitchen
- Level: Main
- Dimensions: 12.6 x 12
Laundry
- Level: Main
- Dimensions: 9 x 7
Living room
- Level: Main
- Dimensions: 24 x 17
Other
- Description: Garage
- Level: Basement
- Dimensions: 28 x 19
Other
- Description: Foyer
- Dimensions: 12 x 8
Other
- Description: Garage
- Level: Main
- Dimensions: 24 x 21
Other
- Description: Workshop
- Level: Basement
- Dimensions: 10 x 10
Sunroom
- Level: Main
- Dimensions: 29 x 13
Utility room
- Level: Basement
- Dimensions: 13 x 13
Heating
- Fireplace(s), Forced Air, Heat Pump, Electric
Cooling
- Central Air, Heat Pump, Wall/Window Unit(s), Zoned
Appliances
- Included: Vented Exhaust Fan, Trash Compactor, Gas Cooktop, Refrigerator, Dishwasher, Wall Oven
Features
- Master Downstairs, Walk-in Closet(s), Vaulted Ceiling(s), Entrance Foyer, Solid Surface, Generator Plug, Kitchen Island, Ceiling Fan(s), Pantry, Walk-in Shower, Basement, Gas Log, Walk-In Closet(s)
- Flooring: Carpet, Tile, Wood
- Basement: Exterior Entry,Partially Finished
- Attic: Storage,Permanent Stairs
- Has fireplace: Yes
- Fireplace features: Gas Log
Interior area
- Total structure area: 3,173
- Total interior livable area: 3,173 sqft
Property
Parking
- Total spaces: 4
- Parking features: Garage Faces Side, Garage Faces Front, Attached, Additional Parking, Gravel, Concrete, Garage Door Opener, Off Street
- Has attached garage: Yes
- Uncovered spaces: 4
Features
- Levels: One and One Half
- Stories: 2
- Patio & porch: Covered, Deck, Patio, Porch, Balcony
- Exterior features: Irrigation System
- Fencing: None
- Has view: Yes
- View description: Lake
- Has water view: Yes
- Water view: Lake
- Waterfront features: Bulkhead, Boat Dock
- Frontage type: Lakefront,See Remarks
Lot
- Size: 0.52 Acres
- Dimensions: 52 x 237 x 144 x 232
- Features: Corner Lot, Boat Dock, Bulkhead
Details
- Additional structures: Fountain
- Parcel number: 00032710
- Zoning: RM
- Special conditions: Standard
- Other equipment: Generator
Construction
Type & style
- Home type: SingleFamily
- Property subtype: Single Family Residence
Materials
- Brick Veneer, Vinyl Siding, Stone Veneer
- Foundation: Crawl Space
- Roof: Architectural Shingle,Composition
Condition
- New construction: No
- Year built: 2011
Utilities & green energy
- Sewer: Septic Tank
- Water: Public
- Utilities for property: Water Available
Community & neighborhood
Security
- Security features: Smoke Detector(s)
Location
- Region: Whispering Pines
- Subdivision: Not In Subdivision
Other
Other facts
- Listing agreement: Exclusive Right To Sell
- Listing terms: Cash,Conventional,FHA,USDA Loan,VA Loan
- Road surface type: Paved
Price history
| Date | Event | Price |
|---|---|---|
| 9/4/2024 | Sold | $804,000+0.6%$253/sqft |
Source: | ||
| 8/3/2024 | Contingent | $799,000$252/sqft |
Source: | ||
| 8/1/2024 | Listed for sale | $799,000$252/sqft |
Source: | ||
| 7/15/2024 | Contingent | $799,000$252/sqft |
Source: | ||
| 7/10/2024 | Listed for sale | $799,000$252/sqft |
Source: | ||
Public tax history
| Year | Property taxes | Tax assessment |
|---|---|---|
| 2024 | $4,078 -2.9% | $646,430 +5.8% |
| 2023 | $4,200 +11.3% | $610,950 +24.8% |
| 2022 | $3,775 -2.5% | $489,680 +29.1% |
Find assessor info on the county website
Neighborhood: 28327
Nearby schools
GreatSchools rating
- 7/10McDeeds Creek ElementaryGrades: K-5Distance: 1.6 mi
- 6/10Crain's Creek Middle SchoolGrades: 6-8Distance: 5.5 mi
- 7/10Union Pines High SchoolGrades: 9-12Distance: 5.9 mi
Schools provided by the listing agent
- Elementary: McDeeds Creek Elementary
- Middle: Crain's Creek Middle
- High: Union Pines High
Source: Hive MLS. This data may not be complete. We recommend contacting the local school district to confirm school assignments for this home.

Get pre-qualified for a loan
At Zillow Home Loans, we can pre-qualify you in as little as 5 minutes with no impact to your credit score.An equal housing lender. NMLS #10287.
Sell for more on Zillow
Get a free Zillow Showcase℠ listing and you could sell for .
$816,500
2% more+ $16,330
With Zillow Showcase(estimated)
$832,830

