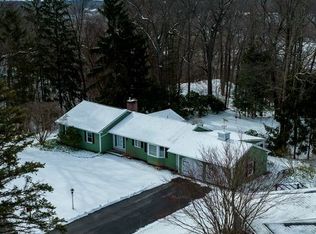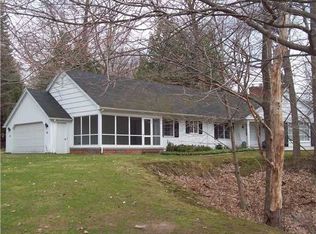Welcome to 55 Canyon Trail, you will wonder how your forever wild backyard, and Rochester city skyline is possible. This idyllic setting is close to everything. A stately Japanese Maple greets you as you enter, the majestic foyer and open floor-plan are just the beginning. Everywhere you look are high-end updates, Travertine marble and Red Oak flooring throughout the living space beg for you to entertain. Show off your cooking skills in the Chefs kitchen complete with Amish-built, cherry cupboards, massive pantry, double oven, induction cook-top and granite counters. Relax in the cozy family room beside the Tennessee Marble fireplace. Head onto the patio and make S'mores over the built-in fire-pit. End your night soaking in your resort quality master bath. You wont be disappointed.
This property is off market, which means it's not currently listed for sale or rent on Zillow. This may be different from what's available on other websites or public sources.

