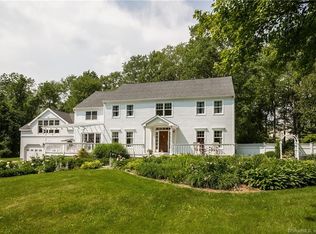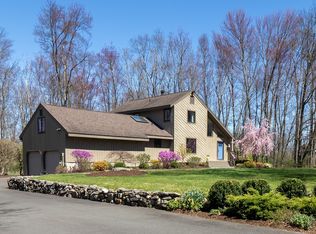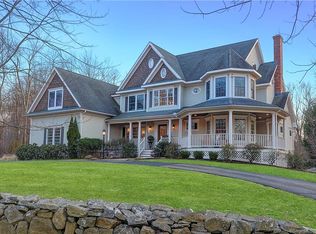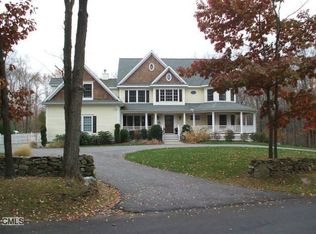BUILDERS OWN RESIDENCE Pristine 4 bedroom home with 5 baths, luxurious master bath, custom moldings, and extensive updating including gourmet kitchen. Guest cottage, pool house, 770 feet on lower level. Three stall barn which could also have the potential of a home office. $1,269,000.
This property is off market, which means it's not currently listed for sale or rent on Zillow. This may be different from what's available on other websites or public sources.



