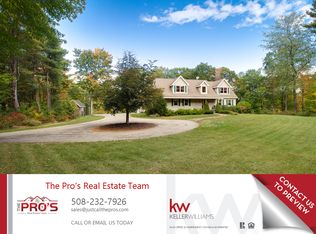Beautiful 4 bed, 2.5 bath colonial set back for privacy on just under 7 acres! Stunning updated kitchen with natural cherry cabinets, granite counters, stainless steel appliances & center island. Open concept main level features hardwood floors, front to back living room with fireplace with Jotul wood stove insert and 55 Inch mounted TV, formal dining room and laundry room/half bath. Second level features four spacious bedrooms including master suite with private bath. Two car garage is set up for heat, generator and air compressor! Exterior features include gorgeous young custom-built screen room, mahogany deck complete with jacuzzi and beautiful oversized patio. Enjoy the mature perennial garden beds, native blueberry and blackberry bushes, native concord grapes and 30x40 fenced-in vegetable garden. Plenty of woodlands to explore or build a tree house. Area amenities include the Rail Trail, Rutland State Park, Mount Wachusett & more!
This property is off market, which means it's not currently listed for sale or rent on Zillow. This may be different from what's available on other websites or public sources.
